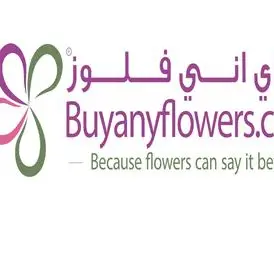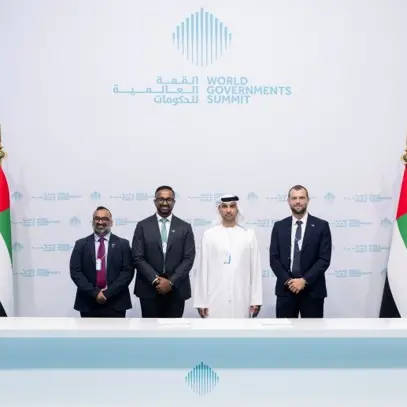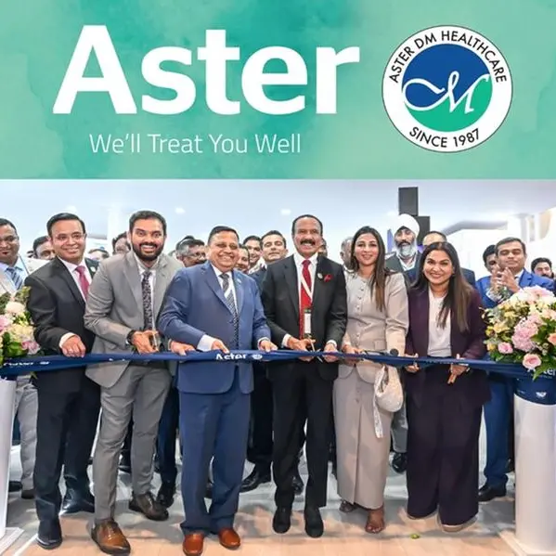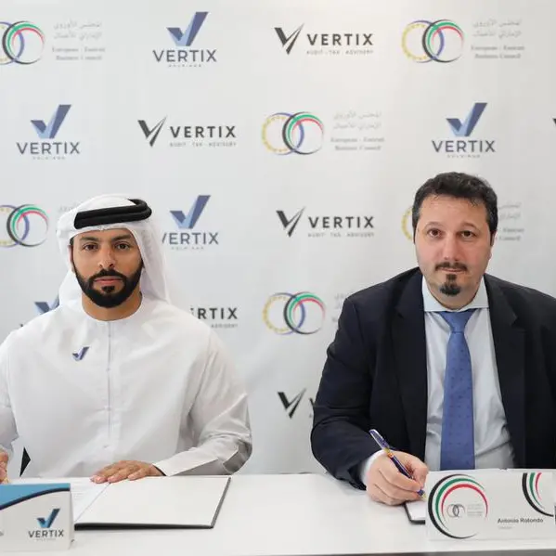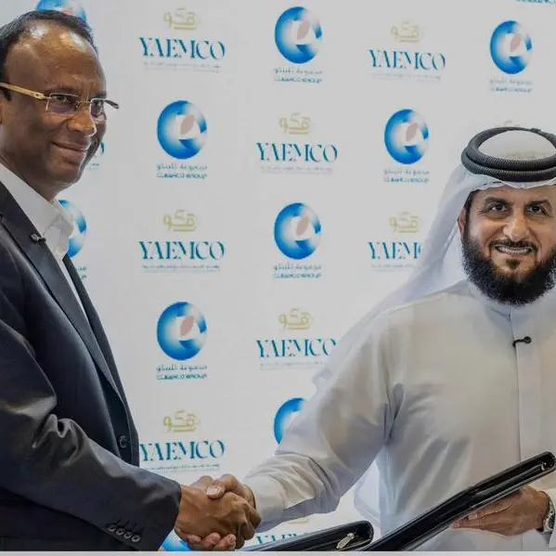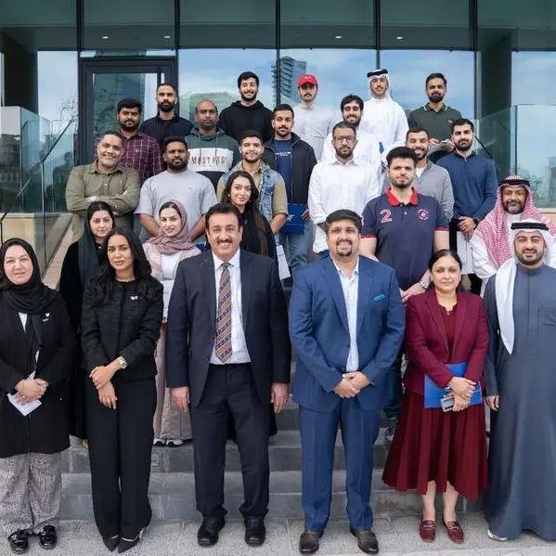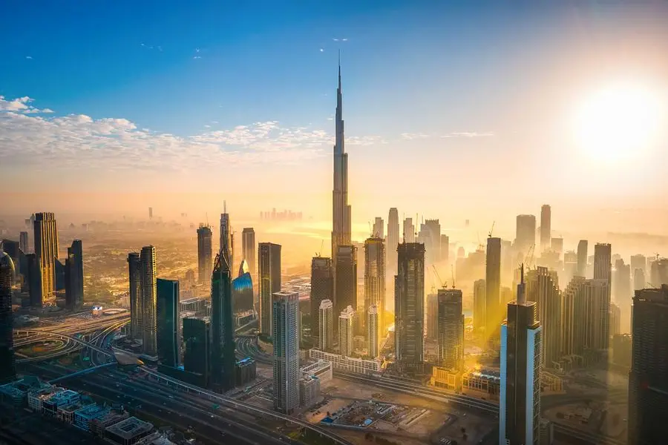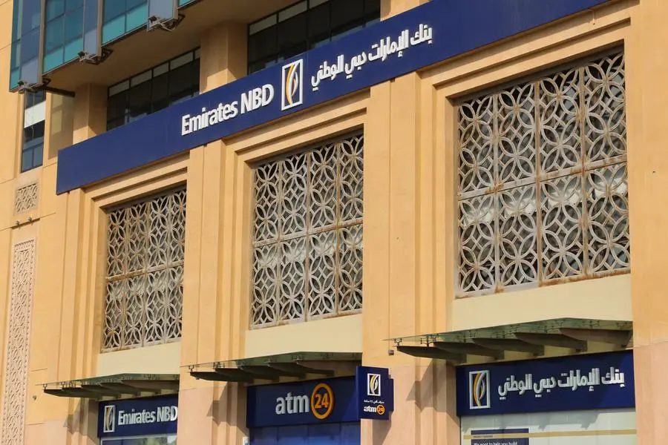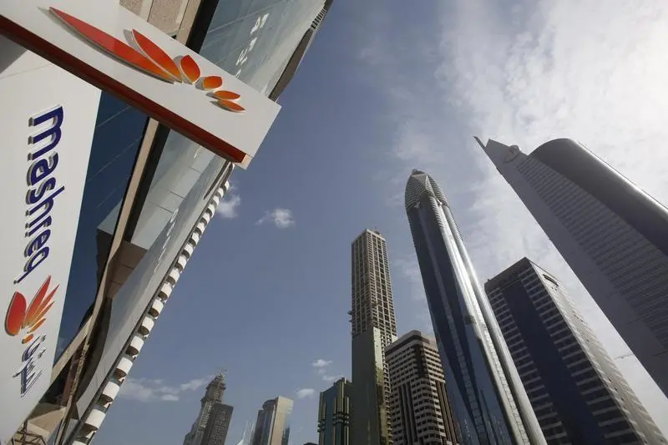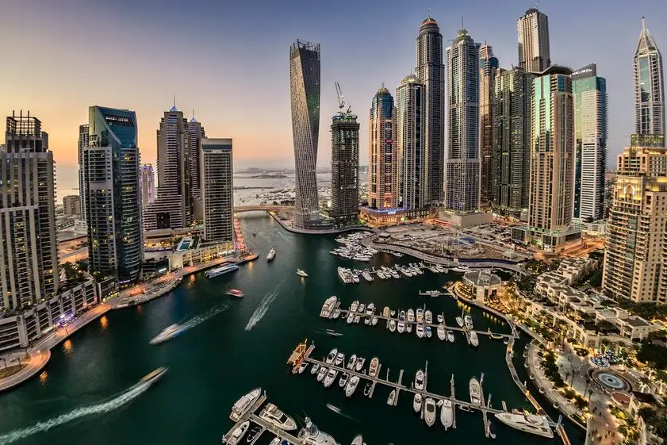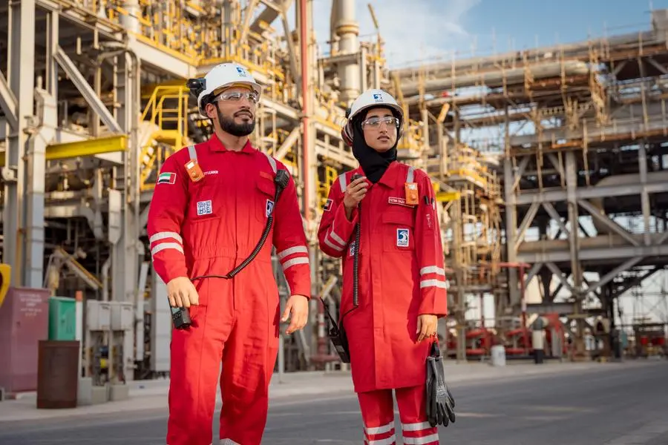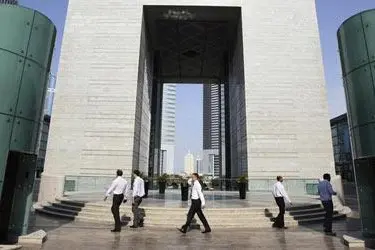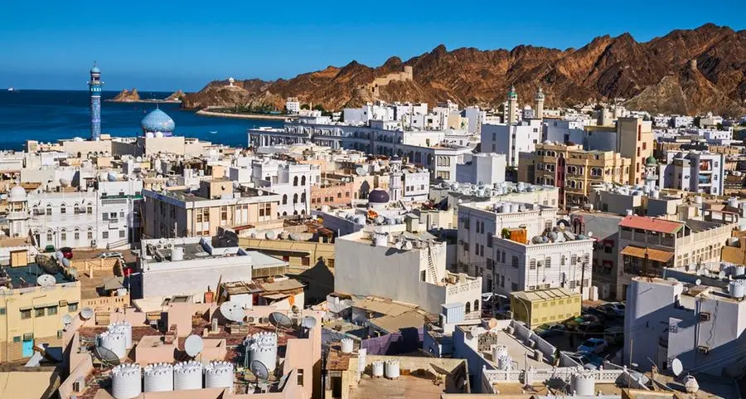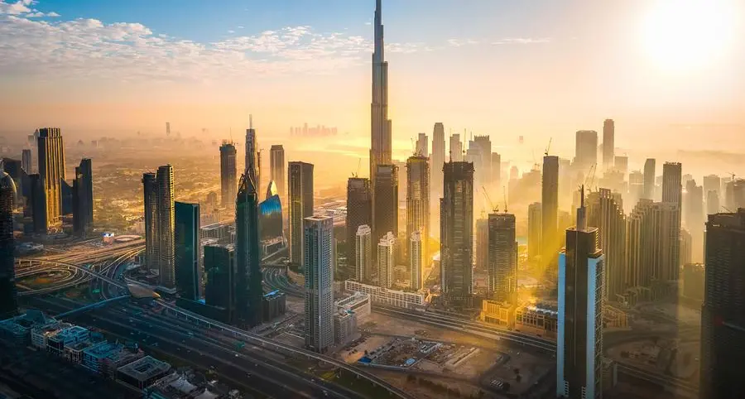Muscat: As envisioned in its bold architectural plans, prominent private real estate developer Tasmim will provide discerning customers with an exemplary community living experience in Al Khuwair; vis-à-vis ‘Habitat’s amalgamation of residences, offices and a shopping mall.
A vibrant, 75,000 square meter, mixed-use development in the heart of the city, Habitat is the result of a forward-thinking joint-venture partnership between Omani conglomerate Shanfari Group of Companies and European architecture company Mandressi GmbH, created to transform Al Khuwair’s Plot 190 into a world-class destination. Expected to reach completion in Q1 2022 - Habitat is poised to become a commercial success and premium destination to live, work, shop or simply hang-out at.
Being in close proximity to important landmarks in the city and barely 20 minutes from Muscat International Airport; Habitat is set to become an important lifestyle destination in the Sultanate by offering an unparalleled integrated community living experience with 44 retail spaces, 118 luxury offices, 44 apartments and duplexes, and 1 panoramic restaurant. Strategically located in the key residential and commercial growth corridor of Al Khuwair, the landmark will comprise premium quality apartments, offices and a shopping mall developed in a distinct but connected manner on the site’s unique topography, to drive both aesthetic and emotional appeal for the community.
A majority of Habitat’s one-to-four-bedroom apartments and duplexes (97 to 322 square meters) will overlook picturesque mountains or sea; and will have generous rooms with premium fittings. The ultra-modern apartments will feature the finest amenities, which include a fully equipped kitchen and bathroom, private terrace, all fitted with high-quality materials. For business purposes, Habitat will offer flexible office-spaces (58 to 295 square meters) for any type of company; and will come with the latest technology, an efficient work-space design, fibre-optic connections, dedicated parking spaces and valet parking. The project’s design, improved air quality, and naturally lit office space will boost productivity.
Bringing to the area of Al Khuwair great potential for retail, shopping and entertainment concepts, Habitat’s Shopping Mall will be spread over three floors and will serve as the perfect ‘place to be’ for the young and young at heart. Having over 19,000 square meters of dedicated indoor and outdoor retail spaces, it will be the ideal location for gyms, day-care facilities, coffee-shops and supermarkets that are planning to make a foray into Al Khuwair.
“Habitat is a result of a vision that was born to bring in an unrivalled living, working and entertainment destination to the heart of the city,” said Mr Alessandro Daverio, CEO from Tasmim. “Now, we are on the cusp of untapping the potential of a site that had a stand-alone office building, into one of the largest living, working, retail and entertainment projects in the Sultanate. This development will not only serve as an economic engine, but will also create a one-of-a-kind, mixed-use community living destination for present and future generations to enjoy.”
He also added: “Habitat’s 75,000 square meter development will make way for several ambitious and transformative opportunities in the time to come. The Retail District as well as our other commercial offerings have been designed to cater to visionary brands and companies who demand a globally competitive store or work place; with an innovative design and outstanding amenities to attract and retain customers and a talented workforce, respectively.”
Habitat’s masterplan brings together several progressive and innovative ideas. The vibrant mix of residences, offices, and a shopping mall; bound together by a coherent open space, allowed the design team to create an ambitious project that pioneers several design initiatives to promote wellbeing. The design also looks to utilize Shanfari Group of Company’s products, in consideration of the ambition to create a model of urbanism.
Jan-Willem Krijgsman, Project Development Manager at Tasmim stated: “We are creating a new paradigm for how people and companies will work, as well as live and enjoy time with family and friends. Through Habitat, it is our aspiration to push the boundaries of design and construction and introduce a model of urbanism, centered on people. As one of the first true mixed-use community living developments of scale to come to Al Khuwair, Habitat will bring next generation offices, residences and a Shopping destination together with beautifully landscaped open spaces, world-class dining, shopping and entertainment offerings.”
It is important to note that Habitat is lauded to be a unique mixed-use destination, on a scale and scope that has not been seen before in the Sultanate. With forty-four new residential units surrounding, and integrated into, a mix of offices, shopping, dining and entertainment, it will create its own ecosystem in the heart of the city at Muscat’s prestigious Al Khuwair area.
Project Highlights:
75,000 sqm mixed-used project
44 retail spaces, 118 luxury offices, 44 apartments and duplexes, and 1 panoramic restaurant
Shopping Mall spread over 3 floors (GF - 1F and part of the 2F)
Offices on 4 floors (2F - 3F - 4F -5F)
Residences on 2 floors (6F - PH)
3 floors of basement parking
RETAIL
Over 19,000 sqm indoor and outdoor spaces
Designated food court area for a new dining experience
Dedicated parking and drop-off area in front of main entrance
Panoramic elevators through the mall and leading to a panoramic restaurant on penthouse floor
OFFICES
Units from 58 to 295 sqm
Flexible layout and ability to combine more units when purchased
High quality finishing and fittings
Dedicated parking for each office on basement floors
Lobbies at ground floor with dedicated and secured access to office floors
APARTMENTS
Units from 97 to 322 sqm
1 - 4 bedrooms apartments
Duplex apartments with balconies and terraces
Swimming pool and gym facility for residents
Dedicated parking in basement floor
Dedicated lobbies at ground floor with controlled access
High quality finishing and fittings
Equipped with modern kitchens and wardrobes in the bedrooms; and ready-to-use toilets and bathrooms
© Press Release 2019Disclaimer: The contents of this press release was provided from an external third party provider. This website is not responsible for, and does not control, such external content. This content is provided on an “as is” and “as available” basis and has not been edited in any way. Neither this website nor our affiliates guarantee the accuracy of or endorse the views or opinions expressed in this press release.
The press release is provided for informational purposes only. The content does not provide tax, legal or investment advice or opinion regarding the suitability, value or profitability of any particular security, portfolio or investment strategy. Neither this website nor our affiliates shall be liable for any errors or inaccuracies in the content, or for any actions taken by you in reliance thereon. You expressly agree that your use of the information within this article is at your sole risk.
To the fullest extent permitted by applicable law, this website, its parent company, its subsidiaries, its affiliates and the respective shareholders, directors, officers, employees, agents, advertisers, content providers and licensors will not be liable (jointly or severally) to you for any direct, indirect, consequential, special, incidental, punitive or exemplary damages, including without limitation, lost profits, lost savings and lost revenues, whether in negligence, tort, contract or any other theory of liability, even if the parties have been advised of the possibility or could have foreseen any such damages.
