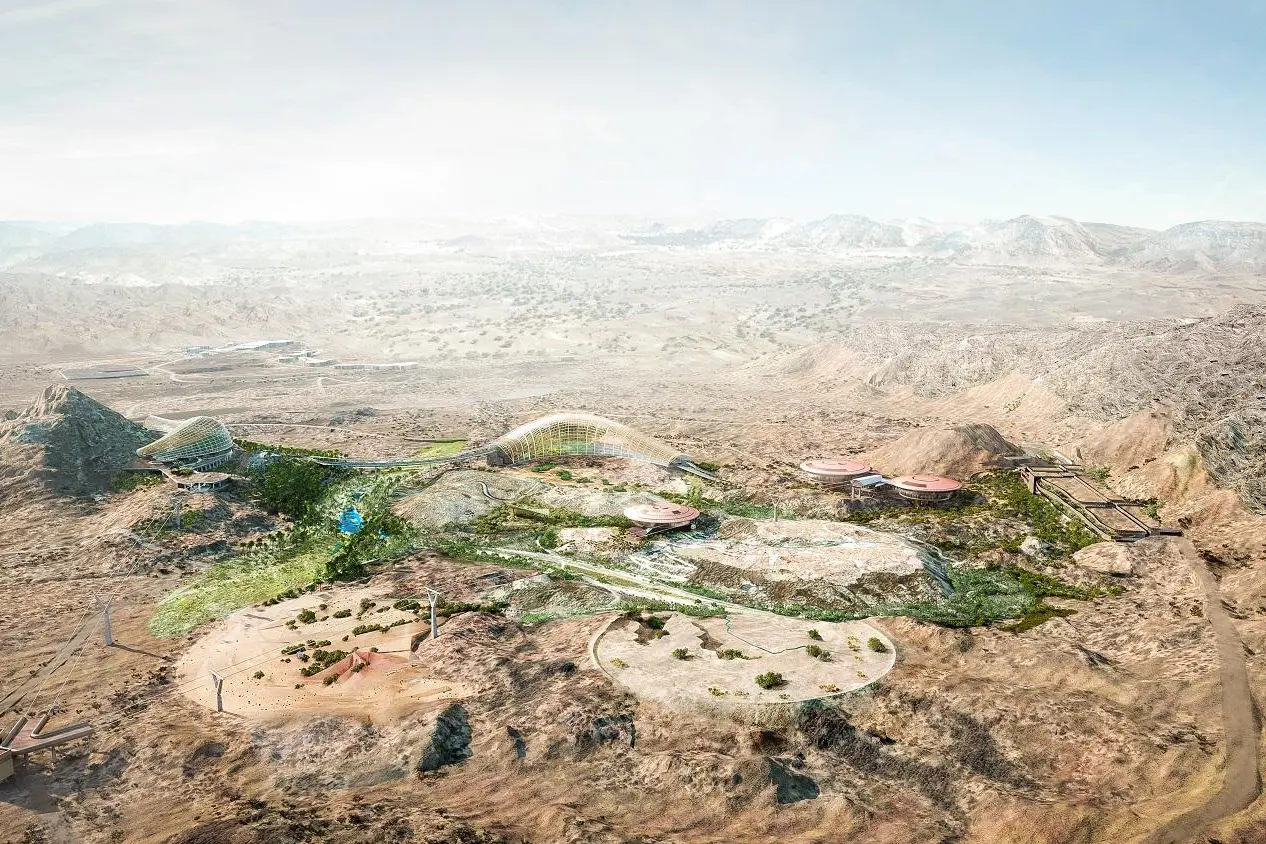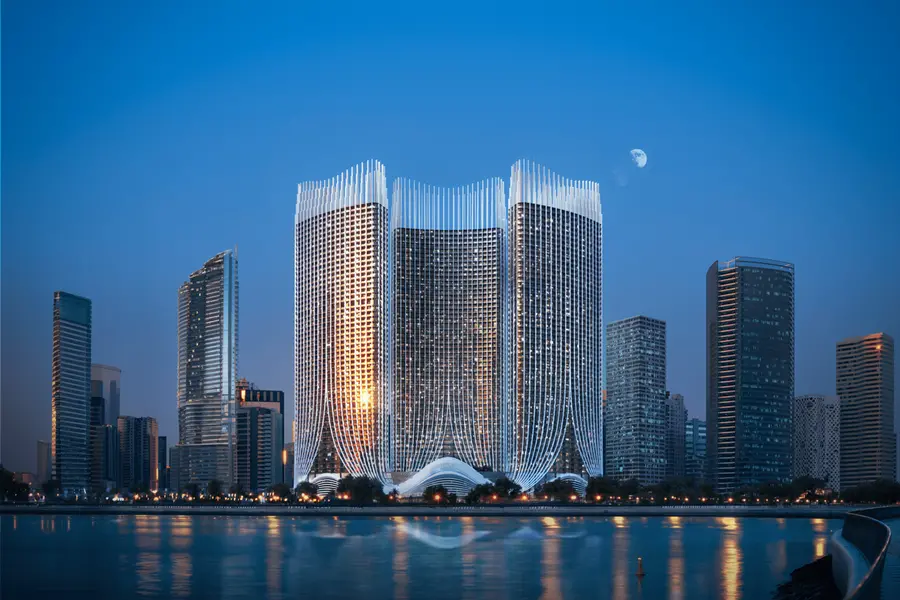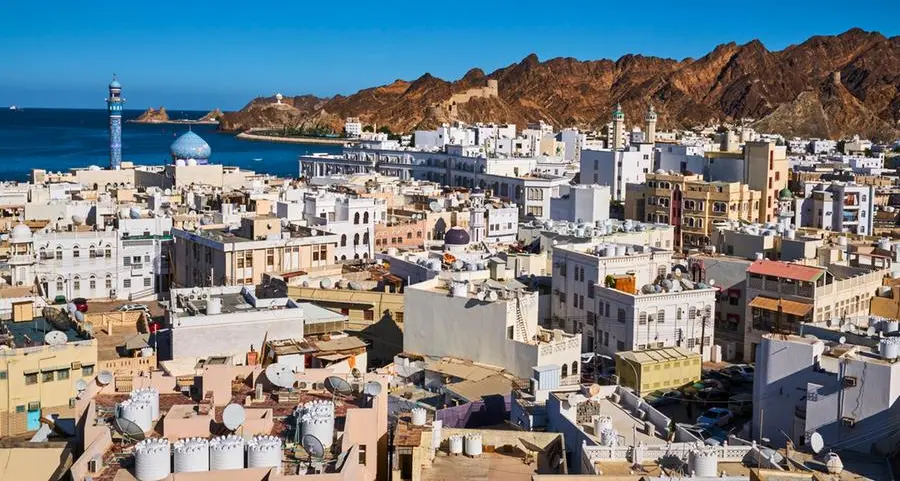PHOTO
The project’s engineering, landscaping, architecture and interpretative designs were jointly developed by the firms Arup, Grimshaw and Haley Sharpe Design for the client Diwan of Royal Court, according to a joint press statement shared with Thomson Reuters Projects.
The statement said the project site is located 35 kilometres from Oman’s capital, Muscat, in the foothills of the Hajar Mountains, adding that the “project is due to start on site imminently.”
Oman Botanic Garden has been designed to enable visitors to experience the entire flora of the Sultanate “in just a few hours,” according to the joint statement.
The eight defined habitats of the country are arranged at the centre of the site while two of the more sensitive habitats are enclosed within two biomes to mimic the natural temperature and humidity of their environments.
According to the statement, the Northern Biome re-creates the habitats of the Northern Mountains, including their ancient terraces, while the Southern Biome will recreate habitats of the Dhofar region, including the moist and green forest associated with the Khareef season.
The statement said the garden site and the buildings that will host the visitor centre and education and research facilities have been designed to achieve LEED Platinum standard.
Oman Botanic Garden is slated to be the largest project of its kind in the Arabian Peninsula.
(Edited by Michael Fahy)
For more data, analytics, tools and news on projects in the Middle East visit the Thomson Reuters Projects portal
© ZAWYA 2017




















