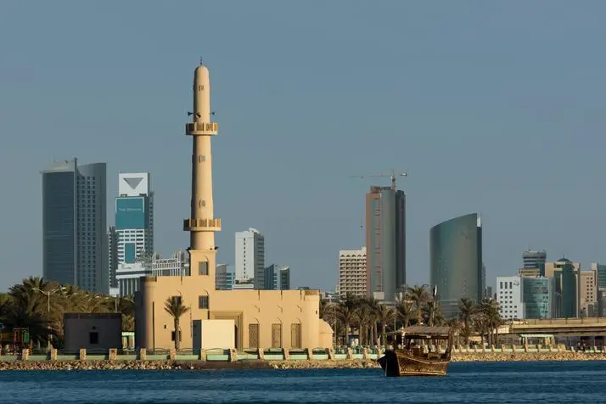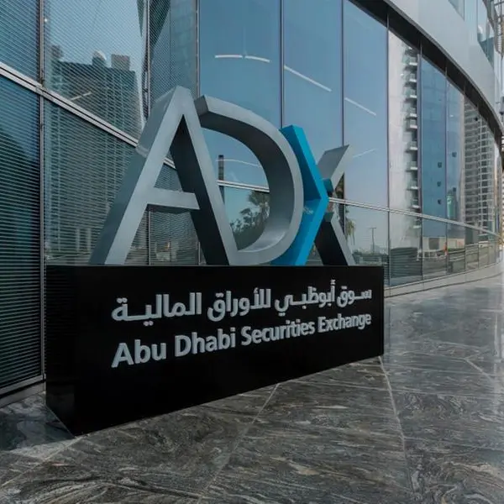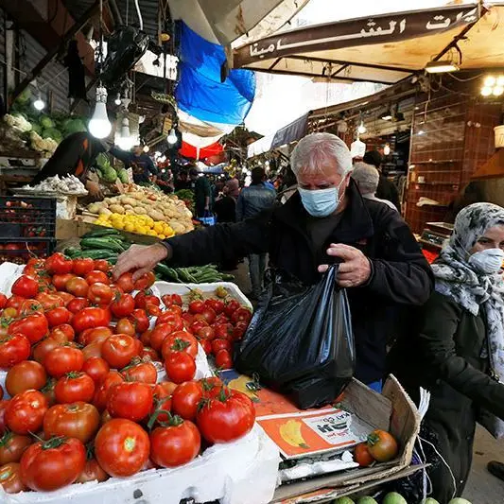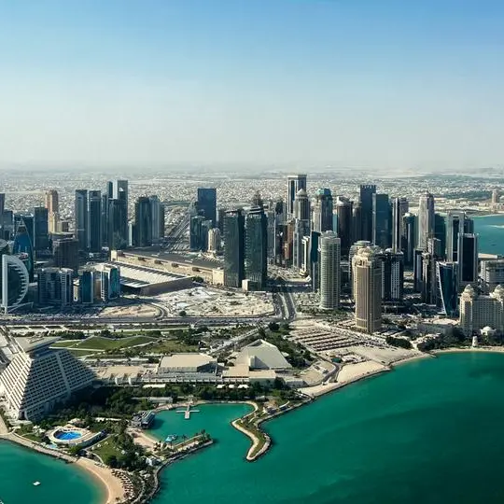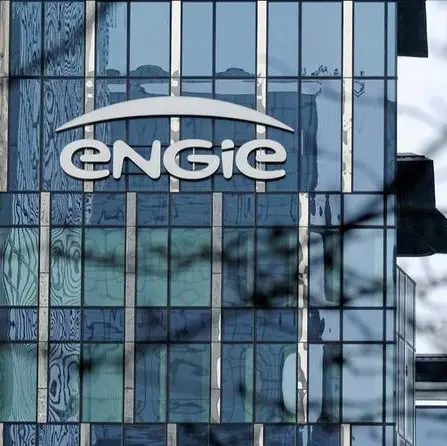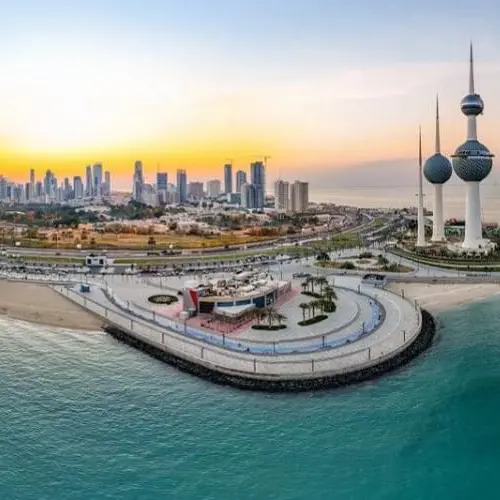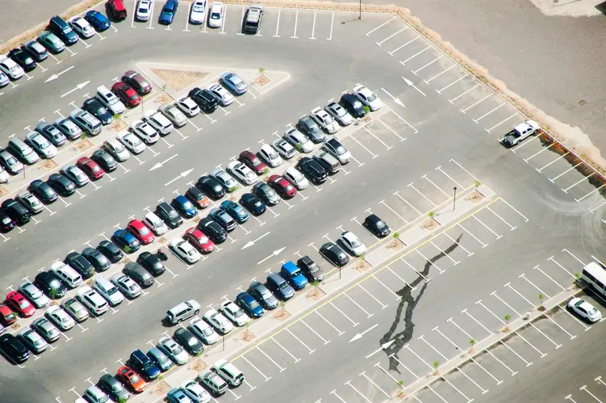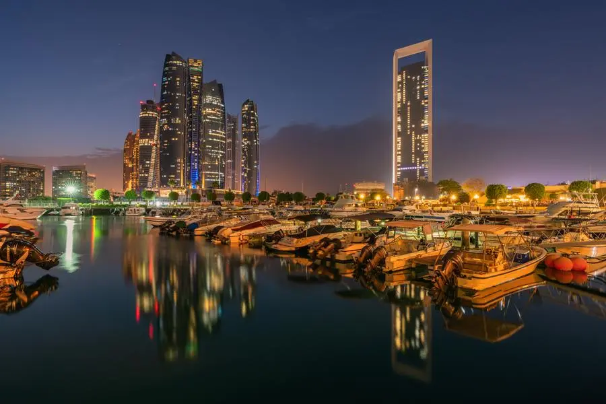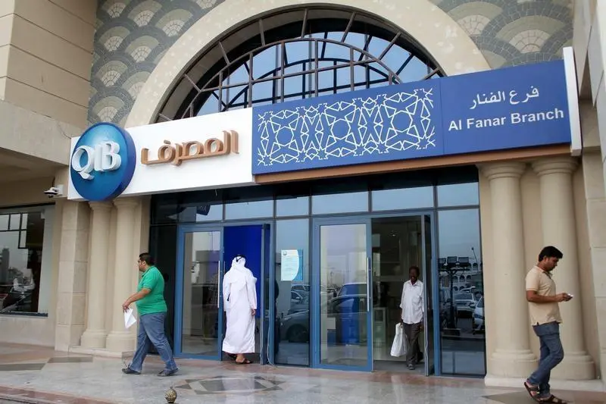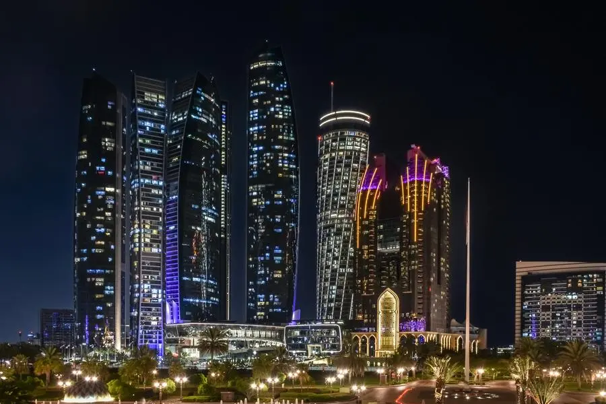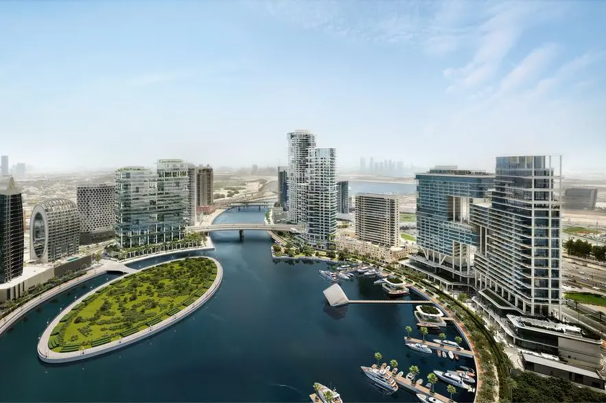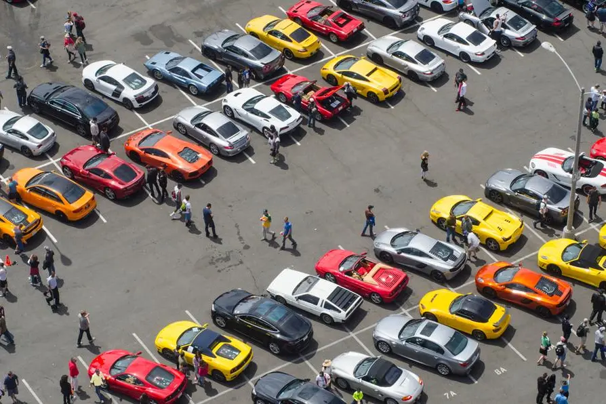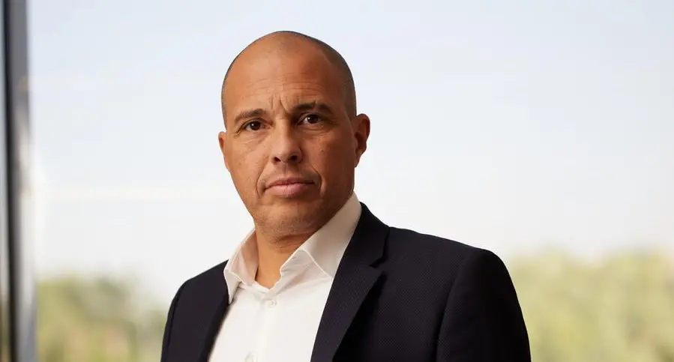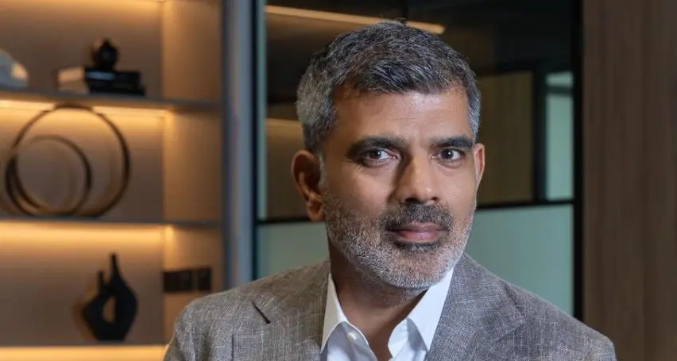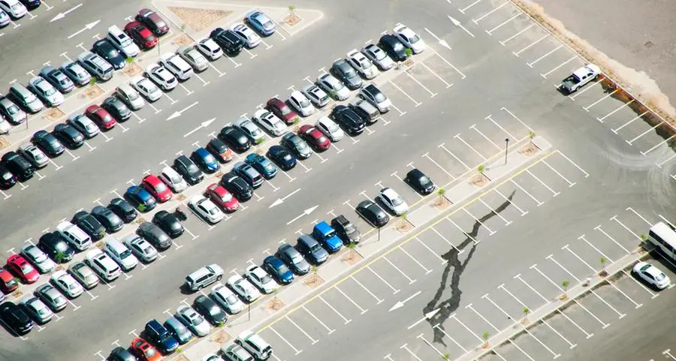PHOTO
A ‘futuresque’ mosque reimagining Islamic architecture has been approved by local authorities and may now be constructed in Bahrain.
The plan, estimated to cost around BD700,000, rethinks the mosque ‘not as a strict series of modulated spaces and architectural elements, but as a constellation of parts which in totality constitute a mosque’, according to the project architect Ali Karimi.
“The concept was derived from the idea to retain all the elements of a mosque and to try to question their relationship to each other, so that it was a mosque with all the recognisable elements of a mosque but all organised in a new way to make the experience more unique,” the chief architect and principal at Civil Architecture told the GDN.
The mosque, to be built in Hamala, has been given the green light by the Justice, Islamic Affairs and Waqf (Endowments) Ministry, which approved the engineering plans submitted by Gulf House Engineering.
In coming up with the design, the teams at Gulf House Engineering and Civil Architecture studied mosques in Turkey and Bosnia that use similar concrete, modern and minimal elements.
The combined team will also be representing Bahrain’s architectural scene and learning from other Islamic architects at the first-ever Islamic Arts Biennale, taking place in Jeddah, starting on Tuesday.
According to Mr Karimi, the estimated construction cost for the project is 10-20 per cent cheaper than similar mosques of the same size.
“The proposal pushes the relationship of architectural elements to one another investigating the elasticity of the mosque type,” he added.
“The centre point of the dome, typically placed over the main prayer area of a mosque, is moved to the ‘Sahn’ (Courtyard in Arabic), making the central garden the focal point of the mosque.
“The prayer space sits below a part of the perforated dome, allowing light to enter from the roof and providing natural daylight which changes with the movement of the sun throughout the year.
“The corner courtyard garden along the mihrab wall (facing the Kaaba) emphasises the minaret within the prayer space and allows light into the reading area of the prayer room.”
The complex was designed with the movement of the sun in mind, since the architects and engineers wanted it to be mostly natural lit, avoiding direct sunlight, however, since that would increase the cost of cooling the mosque.
The team proposed skylights in the dome, which would diffuse the light, vastly reducing the solar heat gain, without compromising much on the overall inside visibility.
“We carried out a study with a lighting designer to make sure it was not dark but not too bright either, comfortable so that you could have the building lit naturally through the day,” Mr Karimi added.
Making the courtyard a central focal point is also a move away from the traditional role the area plays in a mosque, where it is typically used as extra prayer space, ablution area or, a resting area.
“We wanted the courtyard to be a space people could spend time in, and visit even if there was no prayer – it also meant you could have a wudhu/ablution area in the courtyard and reuse the water from it for the plants,” Mr Karimi added.
“This is a place to sit, read the Quran or spend time, so we wanted the courtyard to be a garden that brought people and the building together.
“We thought it would be great if you could go to a mosque, enjoy the garden as a public space, and not even feel like you were out of place if you didn’t go pray or if the prayer area was closed.”
Copyright 2022 Al Hilal Publishing and Marketing Group Provided by SyndiGate Media Inc. (Syndigate.info).
