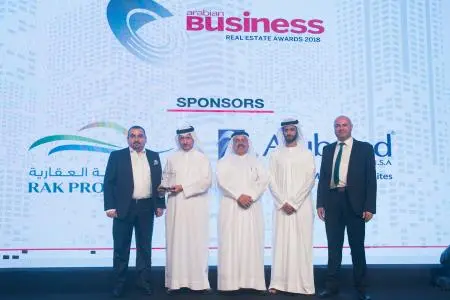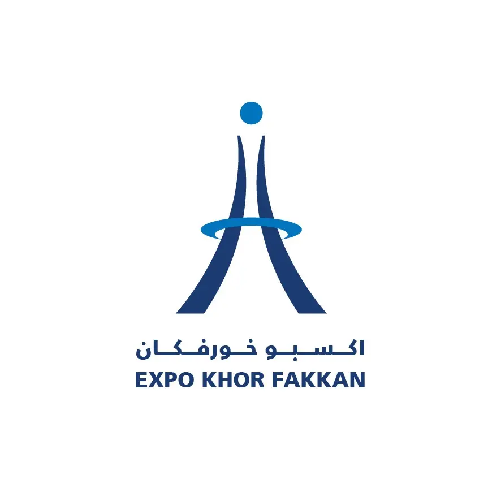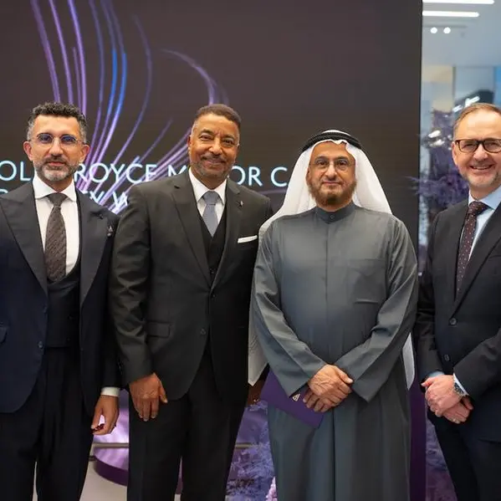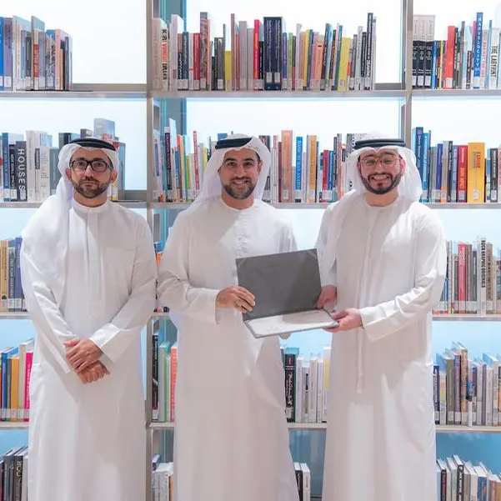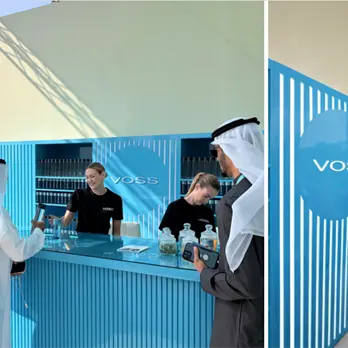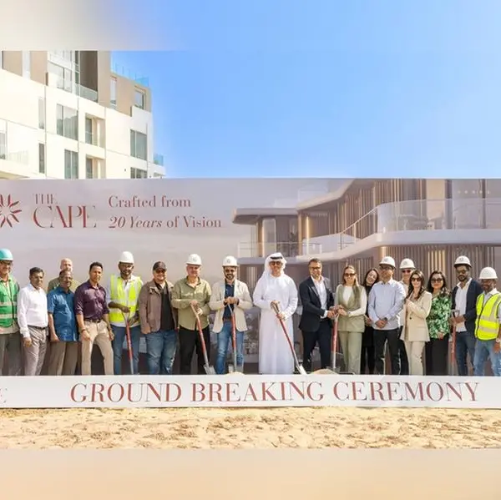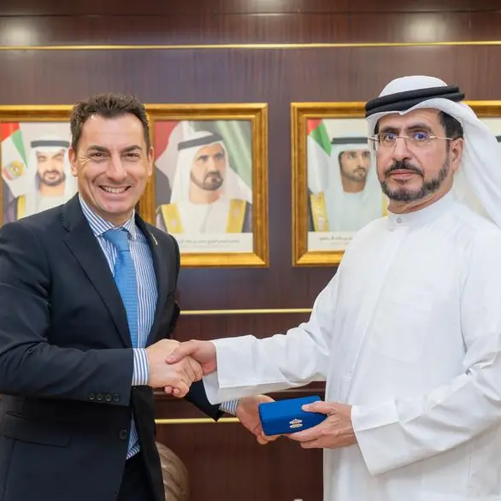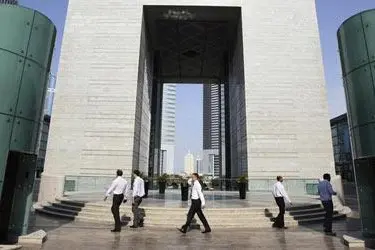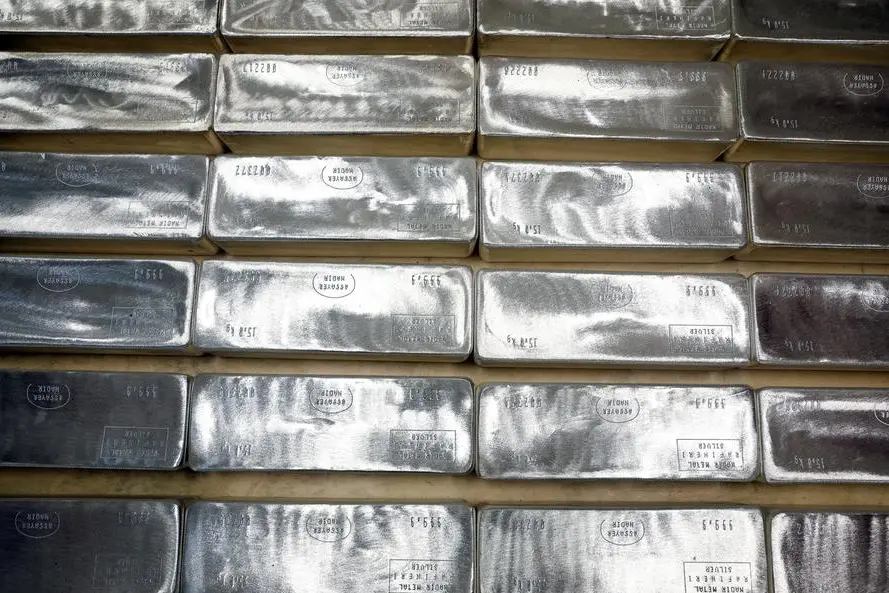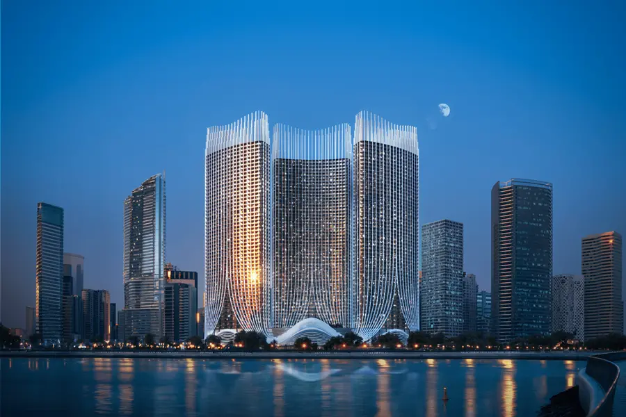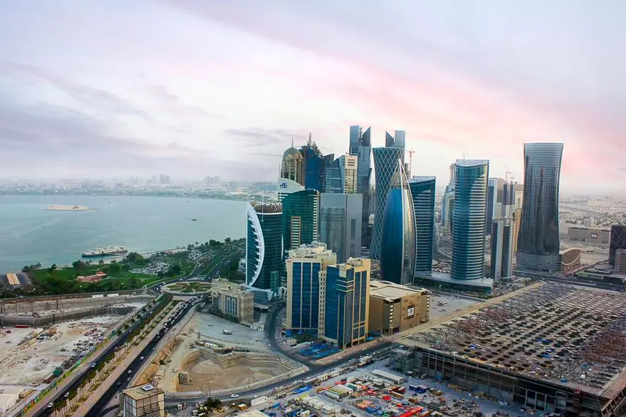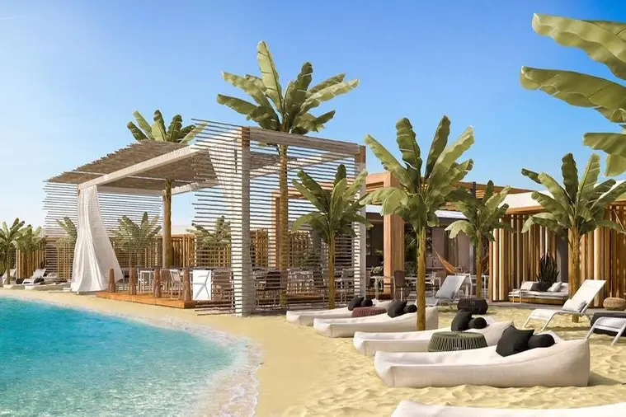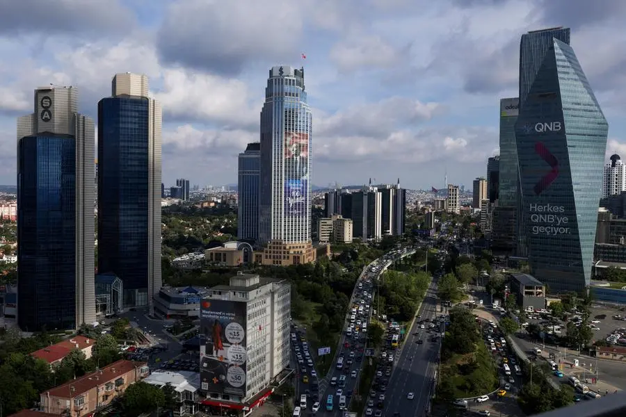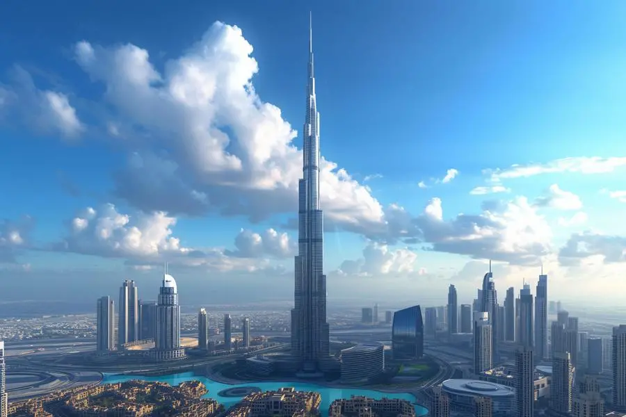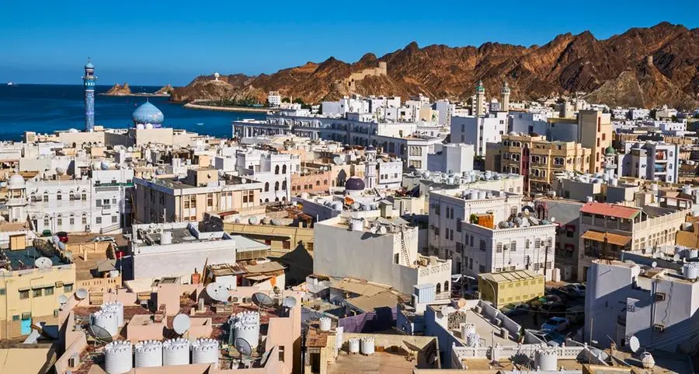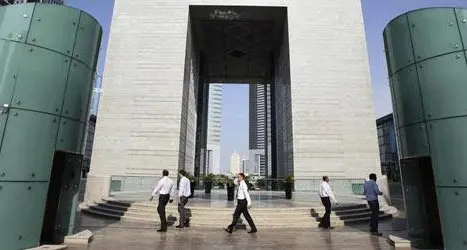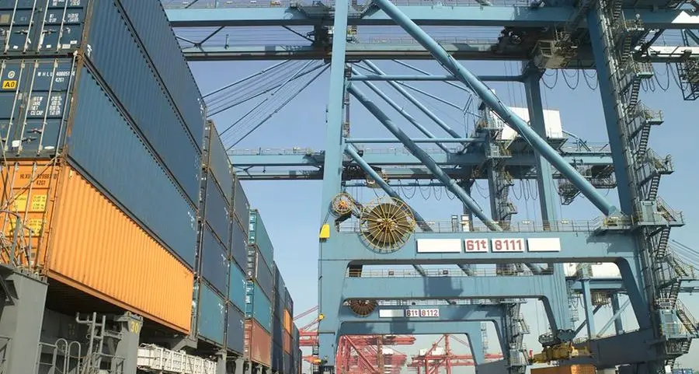PHOTO
Dubai – The leading property development company in Dubai, RKM Durar Properties has announced that its masterpiece “J One” project received “The Best Design” award at Arabian Business Award 2018 during an award ceremony held recently in Dubai.
Launched in September 2017, “J One” Towers project is an iconic mixed-use residential and retail development featuring a distinctive curved shape with pearl on the banks of Dubai Canal in Burj Khalifa District. The prestigious Arabian Business Awards recognized and honoured “J One” for the distinctive work of art design offering an optimal living space and beauty of life.
Ibrahim Al Habib, the Chairman of RKM Durar Properties said “RKM Durar Properties are extremely honoured to have received Arabian Business’ Best Design Award for its masterpiece “J One”. We promise to deliver a unique and outstanding product”.
“J One” is inspired by the authentic heritage of the region that is centred on the exquisite brilliance of pearls. For hundreds of years, some of the finest pearls in the world were harvested from the heart of the Arabian Gulf. Drawing inspiration from the gift of the sea, the towers of “J One” represent an oyster of comfort in a modern and stylized setting, reflecting the aspirational values of today’s leaders. Pearls symbolize luxury, accomplishment and prestige, and these are the values that have been central to the design and development of the “J One Towers” project.
Guided by the high standards of excellence that is a hallmark of UAE’s glorious marine history, the interiors of the project showcase a balance of opulent aesthetics. The use of marble, wood, stainless steel, special glass, customized carpets and high ceilings featuring premium finish add to the uniqueness of “J One”.
The predominant theme of “J One” extends the glorious maritime legacy into the living space. This is presented in the artistic interpretation of the sea including waves, shells and J One pearls. Further, the spatial experience is enhanced with the widespread application of modern design approaches including textured lines, layers to mark depth, play of transparency and space, a creation of an understated balanced and moving forms to heighten the sense of harmony between legacy and modern values.
The two towers of “J One” are distinguished as much by the awe-inspiring facade and external adornment as plush interior finishes. Tower A of “J One” consists of 19 floors featuring 257 studios, one and two bed room apartments. Offering bespoke and premium lifestyle, the tower includes 2 temperature-controlled pools, spas, gyms, a sky garden and a children’s playground. The 18-floor Tower B comprises 90 two, three and four bedroom apartments all with real spacious living spaces, master bedrooms, maid’s room, closed kitchen and laundry. Tower B has another 2 temperature controlled pools, spas, health clubs and VIP lounge.
The project is designed by a consortium of consultants:
M/s QHC Architects and Engineers – The Architect and lead Consultant
M/s Meinhardt Singapore PTE Ltd. – Dubai Branch – Engineering Consultant
M/s Wrenn Associates International – Interior Designing Consultant
The project Contractor is M/s Ali & Sons Contracting part of Ali & Sons Holding.
-Ends-
© Press Release 2018