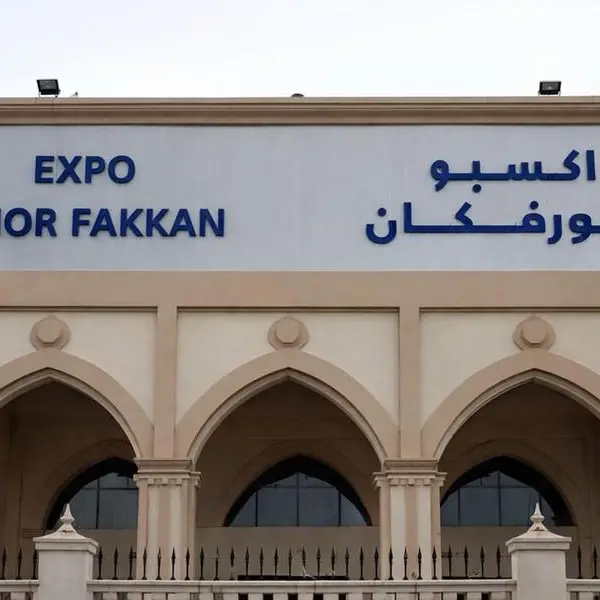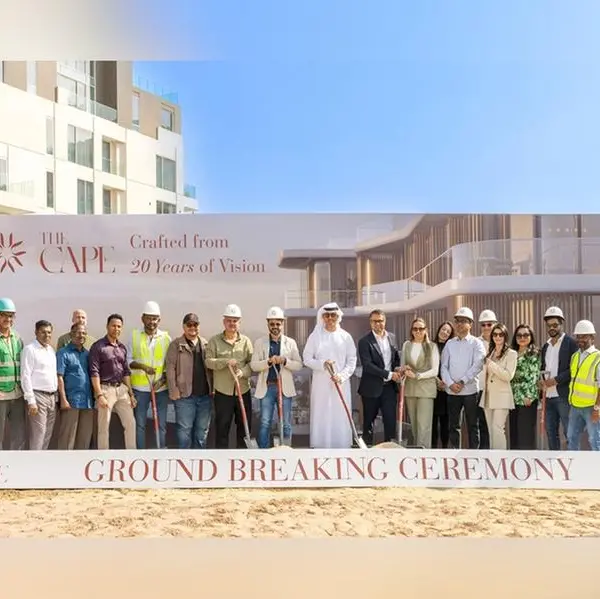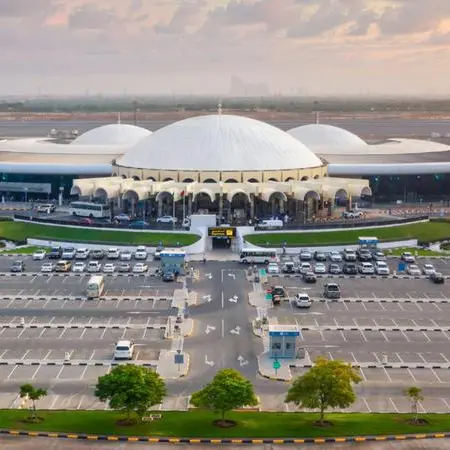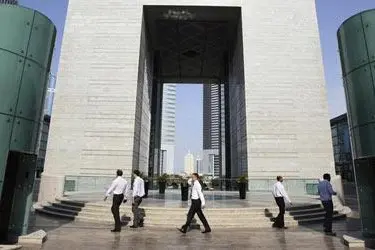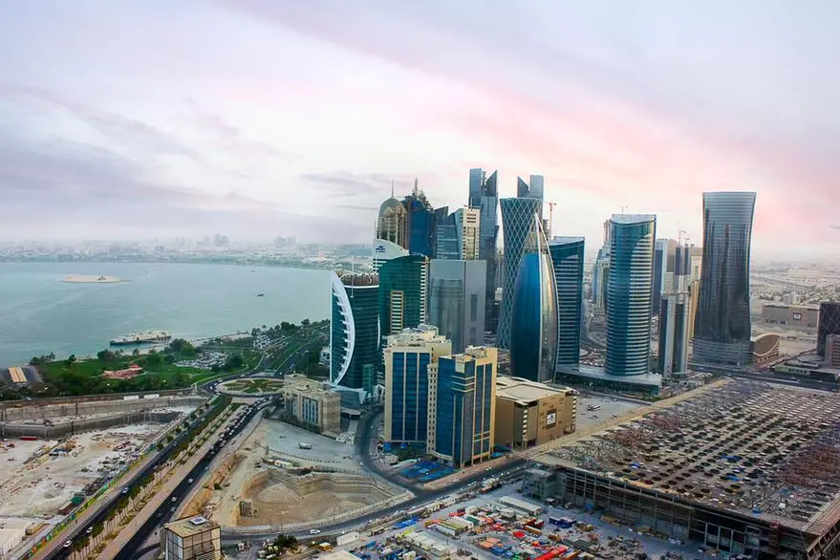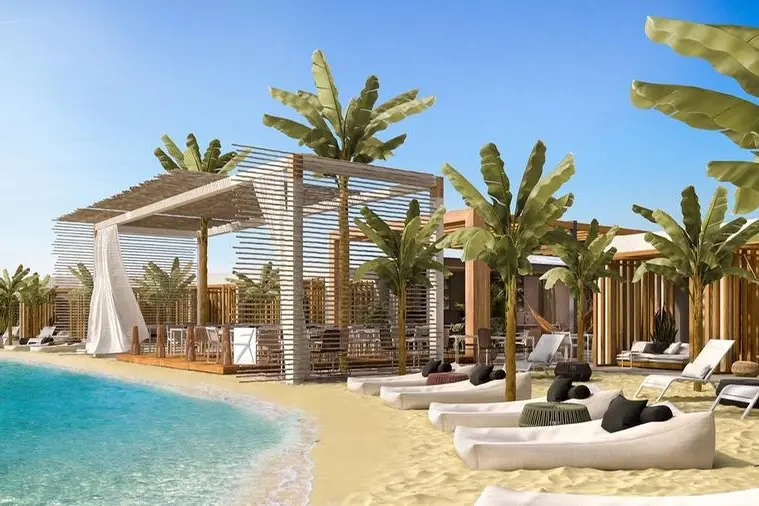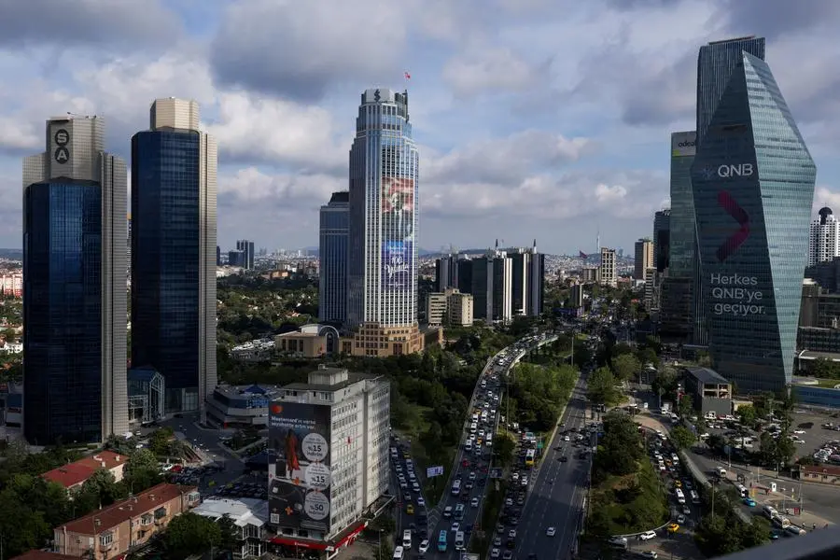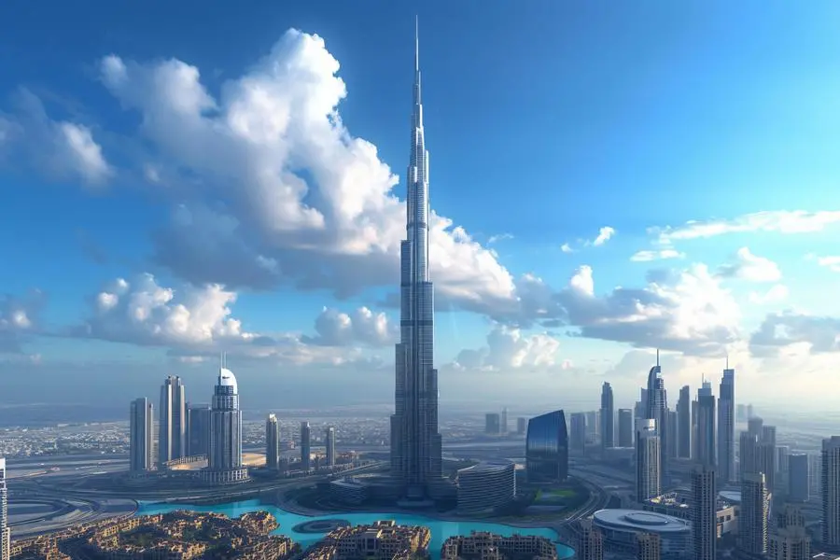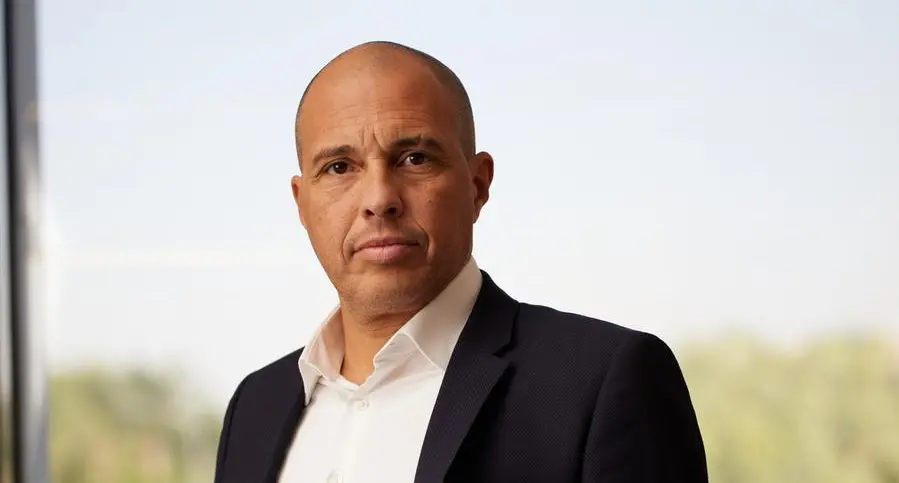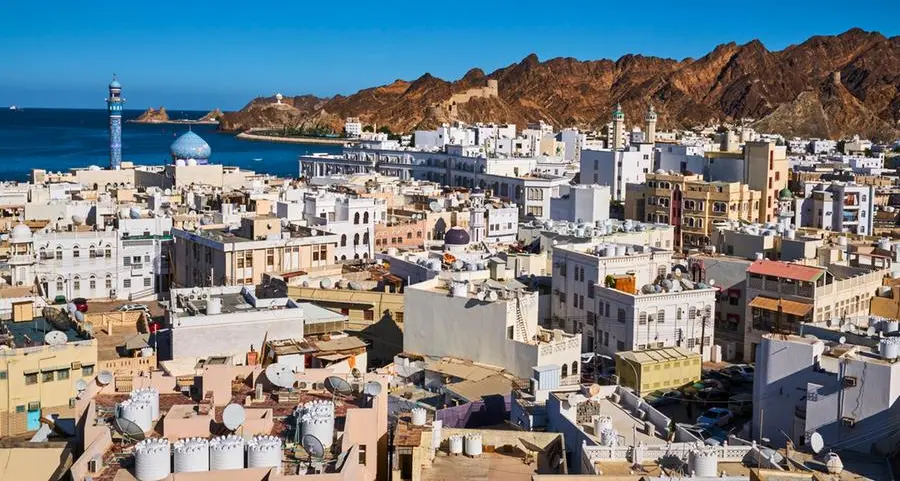06 September 2007
Interview
BEIRUT: "You cannot design anything unless you go and spend time on the site," says Vladimir Djurovic, the landscape architect whose scheme for the Samir Kassir Square in Downtown Beirut won an Aga Khan Award for Architecture on Tuesday. Djurovic has a three-tiered approach to all his projects, whether they are exquisite private residences tucked up high in the mountains, the gardens that connect iconic commercial towers to the surrounding city or public spaces like the award-winning square that are seamlessly stitched into a stubbornly complex urban fabric.
First he meets with the client. If there is chemistry, he proceeds. If there is none, he stops and politely declines the commission. "Chemistry is the number one thing," he says, "and without it nothing can happen." Then he visits the site, first with the client and then on his own, "to absorb it," he says. Finally, if he sees eye-to-eye with the client and if he feels the site itself, Djurovic retires to his office in Broummana to work, think and toil, and eventually produce, present and probably revise a design.
Djurovic can afford to be picky about his process at this point. The Aga Khan Award may be a crowning achievement, but it is also well-deserved. Over the past 12 years, Djurovic has worked hard for it.
One of the defining features of the Aga Khan Awards, aside from being the most lucrative architecture prizes in the world and geared toward designs that have an impact on Islamic societies, is that they are granted to projects rather than architects. They go against the contentious grain of starchitecture by championing the actual elements and gestures of design over status or signature.
Created in 1977 by the Aga Khan Development Network, the awards are given on a rigorous three-year cycle. The nine-member jury for the 2007 prizes was particularly formidable, including postcolonial theorist Homi K. Bhabha, contemporary art curator Okwui Enwezor, Jordanian architect and artist Sahel al-Hiyari, Iranian sculptor Shirazeh Houshiary and the writer and scholar Rashid Khalidi.
Of 343 nominations, the jury short-listed 27 and awarded nine, ranging from the rehabilitation of Shibam (a city of mud-brick high-rise buildings in Yemen) and the restoration of the 16th-century Amiriya Complex (a project that employed 500 artisans and craftsmen in Rada, Yemen) to the Koudougou Central Market in Burkina Faso and a school built by hand in the Bangladeshi village of Dinajpur.
Also among the winners were Malaysia's University of Technology Petronas by Pritzker Prize-winning British architect Norman Forster, the Dutch Embassy in the Ethiopian capital Addis Ababa and the rehabilitation of the walled city of Nicosia in Cyprus.
"It was our privilege to be faced with architectural projects that raised important issues about an umma that is democratic and dialogical," wrote the jury members in their final statement. "Recognizing that Muslim realities have come to be rooted in historical and social circumstances beyond their usual 'national' or tradition settings," they added, was "not a repudiation of values and traditions but rather an opportunity for cultural revision and intercultural communication."
In their citation for the Samir Kassir Square, the jury members noted the graceful duality of the space - which can be read either as a simple assemblage of spare elements or a "highly crafted and complex urban artifact" that skillfully intervenes in its surroundings. "This project conceives the public urban space as a shift in the city's rhythm."
Indeed, with its stone bench, timber deck and cascading waters of a reflecting pool beneath two stately ficus trees that are among the oldest in Beirut, the square is both pensive and serene, forcing the hectic and often chaotic pace of the Lebanese capital to quiet down and be still with a series of design moves that are elegant and minimal.
Of course, it is probably worth noting that when Djurovic designed the space for Solidere, it was only called "Square Four" and it wasn't yet home to the pastiche sculpture made in the vague likeness of the slain journalist for whom the site is now named. Yet it is an attribute of Djurovic's work that his design withstands the heavy dose of meaning and memorial that has been added to it.
Though Djurovic grew up in Beirut and continues to call Lebanon home, he is still considered a foreigner in official terms. His mother is Lebanese and his father is Serbian, and because national identity is determined along strict patriarchal lines, he still doesn't hold a Lebanese passport.
Djurovic studied in both Britain and the US and his education in landscape architecture lasted 11 years. That is standard, he insists, as is taking the Landscape Architect Registration Exam. "When I first came back to Lebanon people didn't know what landscape architecture was. It is not where you plant this or that tree," he says with a frown, irked to this day by the local lack of understanding and appreciation for his craft.
As the story goes, Djurovic began his career with a drawing board on his parents' balcony. In the early days he carried a tape measurer around with him everywhere and took the dimensions of everything. He now has a staff of 15, no intention to grow the firm any larger and a waiting list of at least three months that suits him fine. Like so many architects in Lebanon now, projects outside the country - in Jordan, Qatar and Dubai, in Thailand, in Miami and Cannes and in the Indian cities of New Delhi, Bangalore and Pune - occupy 90 percent of his workload.
Still, his projects closer to home include two memorial gardens (for Rafik Hariri and Gebran Tueni, respectively), the Beirut Marina with Steven Holl, Platinum Tower with Ricardo Bofil and Nabil Gholam, and scores of other commercial and residential projects. But probably the most high-profile project on his plate is, coincidentally enough, the public spaces around the Aga Khan Museum and Ismaili Center in Toronto, which is expected to be complete by 2010. What goes around comes around.
"We are continuously trying to do things that people haven't seen before. If they've seen it before," he says, there's no point in repeating it. "What we do is conceptual. Architecture and interior design need complements." Djurovic works on the edge where landscape meets the other two disciplines, and his gift lies in his ability to blur the boundaries into a smooth and singular experience. Whether framing sky, catching a sunset's reflection on water or honoring those two grandfatherly ficus trees, he brings nature back into the equation as a necessary tonic for contemporary life.

