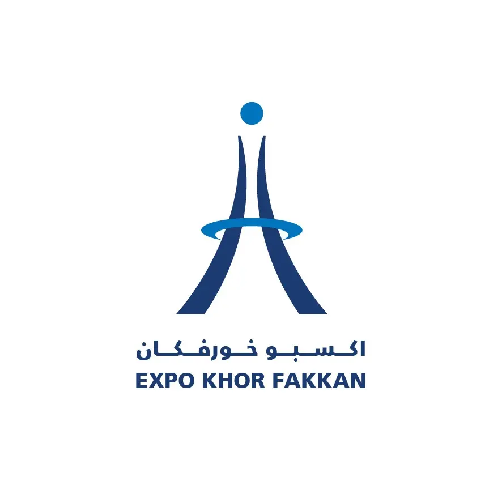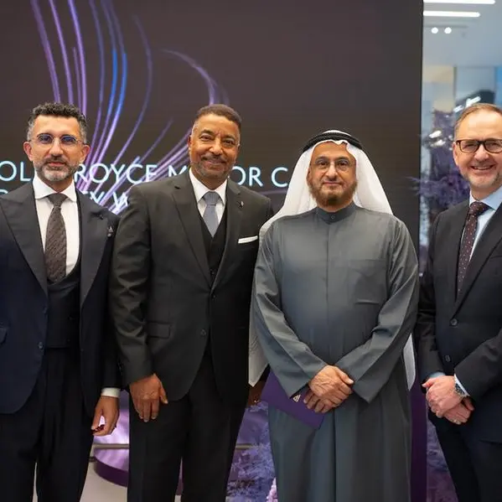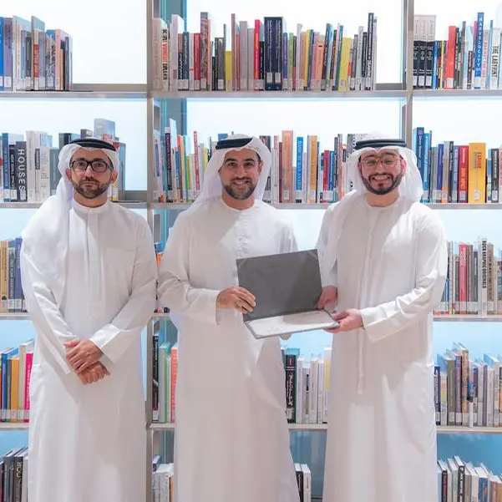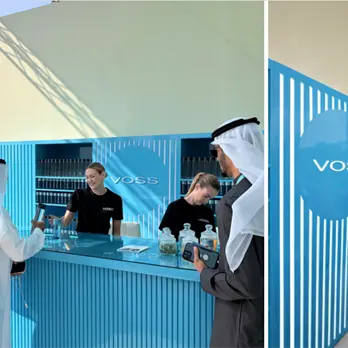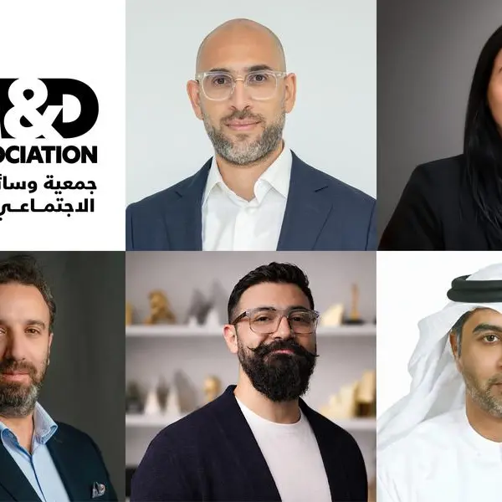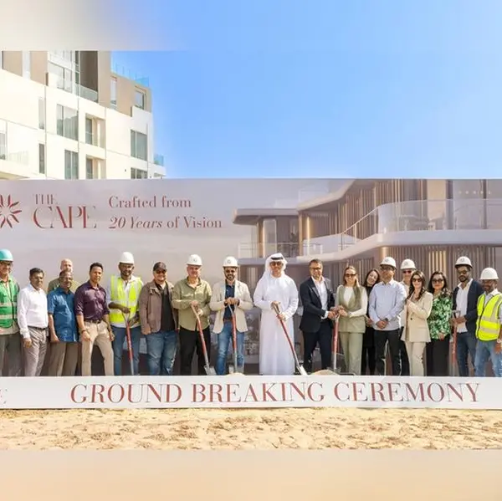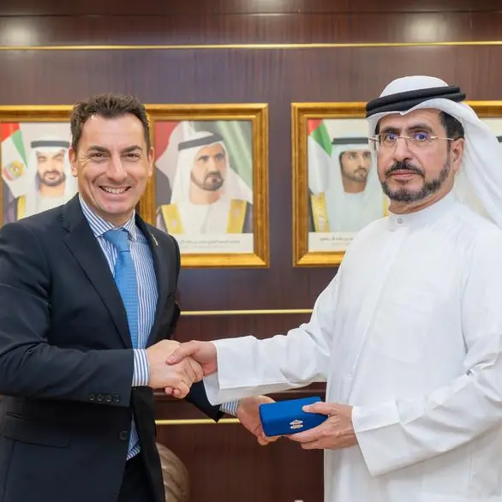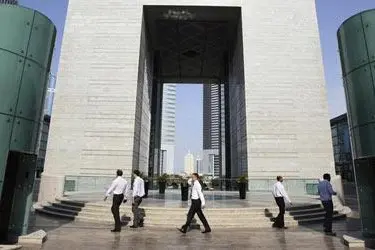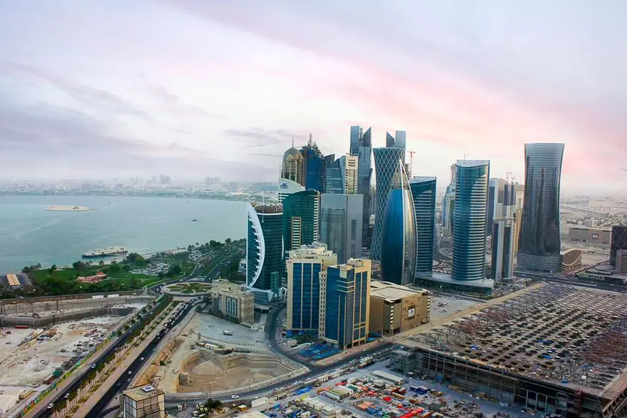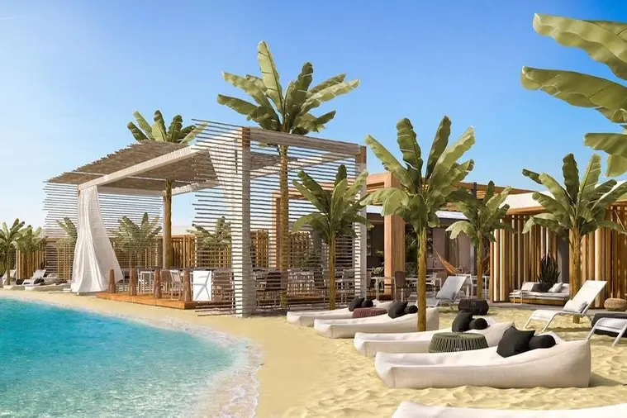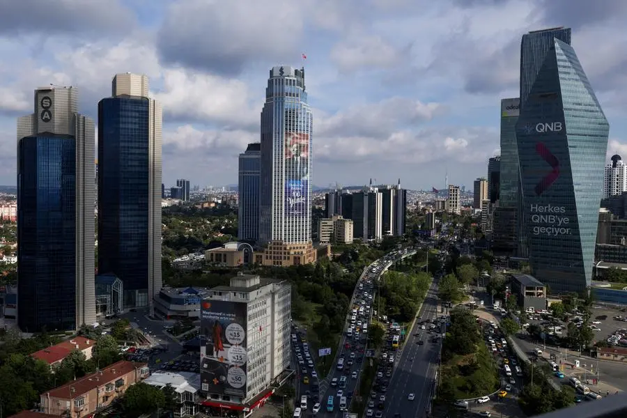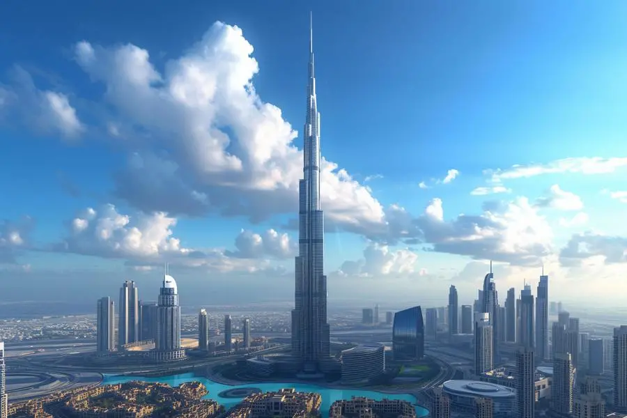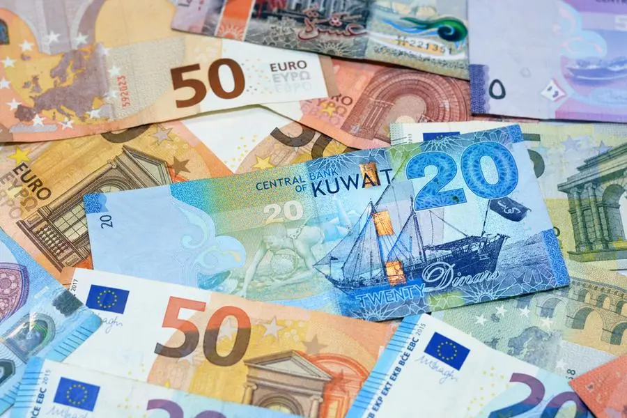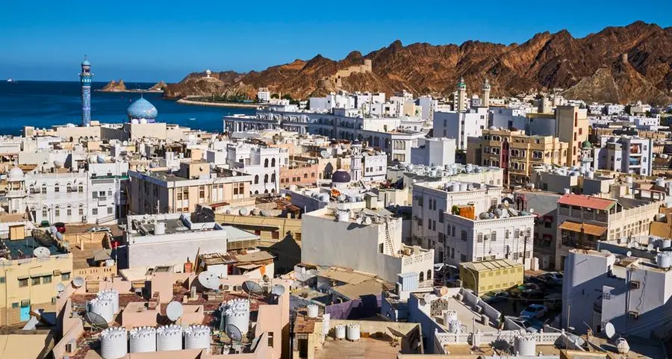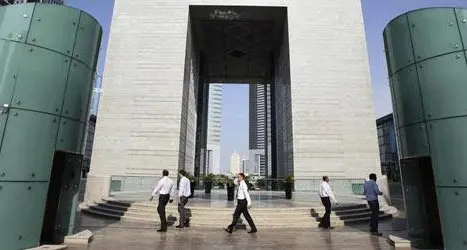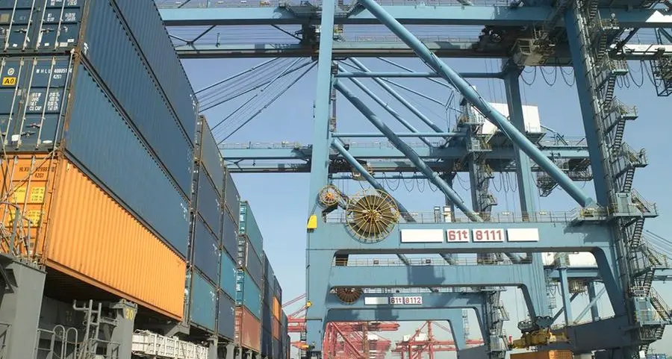Dubai, UAE, February 8, 2009: Residents and tourists in Dubai will experience one of the most welcoming and community-focused shopping malls in the region when Mirdif City Centre opens its doors.
The latest City Centre offering, spread over 196,000 square metre, is being designed in such a way that customers can consider the mall an extension of their homes, leaving them at ease and comfort as they explore the Centre's premier retail, entertainment and leisure offers.
At a time when superlatives are being used with almost every project, Mirdif City Centre will provide a powerful destination for those looking for a well integrated shopping, leisure and entertainment destination within easy reach of their community.
Richard Reid, Senior Vice-President, MAF Developments, said: "When you're looking at building a super regional mall such as Mirdif City Centre, it is important to create authentic, holistic environments where shoppers' needs and desires are reflected in the stores they see and the public spaces in which they meet.
"Mirdif City Centre has been designed to project a natural ambience, almost like a breath of fresh air, and quite different from what you have seen in Dubai so far. There will be a sense of community in its environments that you don't typically find in a mall."
The two-level centre is being designed by the internationally renowned architecture firms, RTKL and Holfords Associates, who have given it a simple rectangular, racetrack layout with nodes at the intersections to act as areas for the mall's eight anchor stores. The mall entrance faces the residential side of Mirdif, at the east, opening the centre to its neighbourhood, while the three-level car park opens towards the roundabout and the access roads, at the west, providing visitors with an easy access to the centre.
At the heart of Mirdif City Centre's design is a vision to provide an open feel to the customer that would be warm, inviting whilst offering easy views and access to its many attractions. With this in mind, the interior has been divided into a series of interconnecting rooms, each displaying a unique character of its own but intelligently integrated.
The upcoming shopping mall's most dramatic feature, the main central galleria, is designed as an active urban street and town square that progresses from the landscaped entrance through the heart of the scheme, forming a series of themed interconnecting rooms, with roof structures spanning up to 20 metres high.
Visitors stepping into this part of the mall will encounter an upscale but welcoming feel to their surroundings. A number of water features and tall palms are included in the internal landscape, lending it the feel of an indoor 'oasis' and making it a relaxing environment to meet both family and friends. Provisions have been made for these public spaces to be adaptable for a variety of events throughout the year.
The garden area outside the mall's main entrance will be a popular destination during the cooler months. This outdoor area seamlessly integrates with the indoor landscaping through the prominent use of skylights and solar reflective glass. This helps to utilise the maximum amount of natural light during the day, while at the same time protecting the building from becoming overheated. A majority of indigenous plants have also been used around the property that need less water and are easy to maintain.
Mirdif City Centre will comprise of two food court areas, both very unique in their design and feel. While one will boast a Victorian décor, the other will reflect a variety of environments inspired by Alhambra, the Middle Eastern courtyards and traditional souk corridors.
Mirdif City Centre is Majid Al Futtaim Group's first project to embrace sustainable and environment friendly construction and design form its inception. The Centre will adopt Leadership in Energy & Environmental Design (LEED) standards; a rating system developed by the US Green Building Council and adopted by the Emirates Environmental Group as the methodology for measuring and certifying 'sustainability'. It will be home to over 430 retail outlets and some of the most unique entertainment concepts in the region.
-Ends-
About MAF Properties:
MAF Properties, a subsidiary of the Majid Al Futtaim Group, primarily focuses on the development of shopping malls, hotels and mixed-use community projects across the region. An ambitious growth and marketing strategy has enabled the company to build and maintain a leading position in shopping malls throughout the Middle East. It has nine operating centres totaling 700,000 square metres of GLA including 4 centres in UAE, 2 in Egypt, 2 in Oman and 1 in Bahrain.
Welcoming over 90 million customers a year, the operating centres under the MAF Properties portfolio have revolutionised the retail industry over the past 15 years with breakthrough developments such as Ski Dubai (the first indoor Ski Resort in the Middle East), Mall of the Emirates (the first shopping resort in the Middle East) and the popular City Centre franchise that has been exported across the region.
The hospitality business focuses on the development and asset management of hotels attached to shopping malls or within master-planned communities and stand-alone mid-scale and budget hotels. The business enjoys a strategic alliance with Kempinski and Accor, and is well positioned to capitalise on the booming tourism and travel markets in the region.
Mixed Use Communities under MAF Properties is an asset management unit that focuses primarily on developing a mix of residential and commercial properties throughout the Middle East and North Africa. Working closely with other asset categories units under MAF Properties; the Mixed Use Communities Unit's projects are by-and-large developed in joint ventures with international and regional institutions, providing a unique appeal that contributes to the relevant local marketplace. The Wave, Muscat is one such flagship project based in Oman and is a joint venture between the Oman-based Waterfront Investments, National Investment Funds Company representing the Omani pension funds and Majid Al Futtaim Group.
For additional information, kindly visit www.majidalfuttaim.com
For more information, please contact:
Komal Manglani
Polaris Public Relations
P. O. Box 32838,
Dubai,
UAE
Tel: +9714-3415555
Fax: +9714-3415588
Email: k.manglani@polaris-me.com
© Press Release 2009
