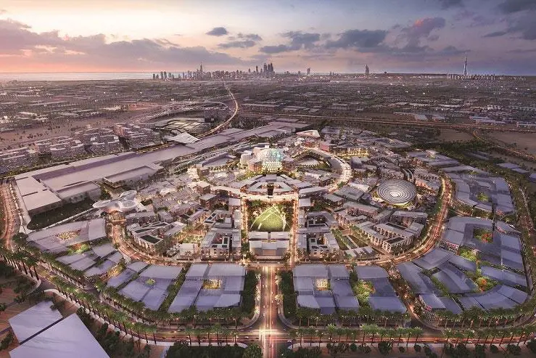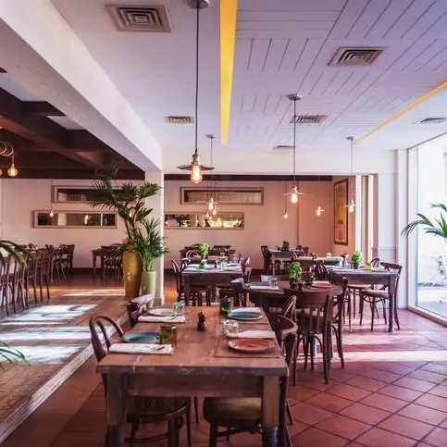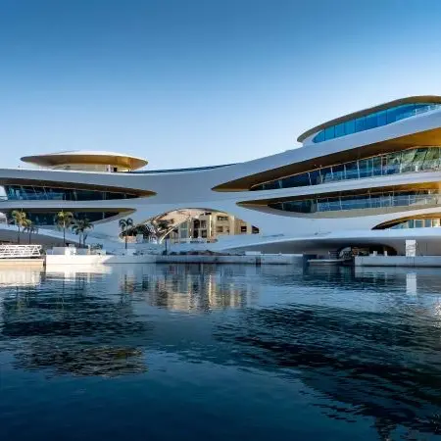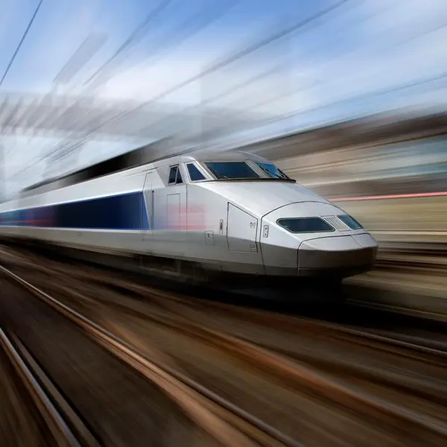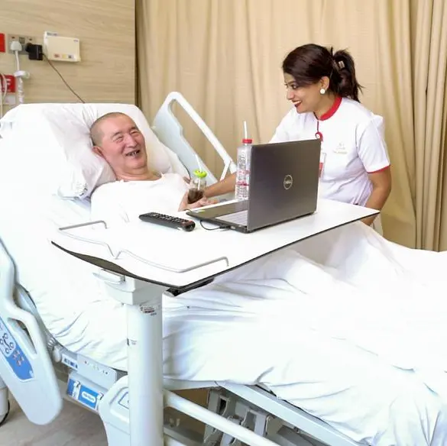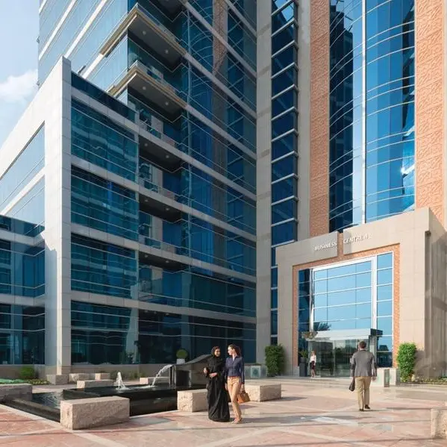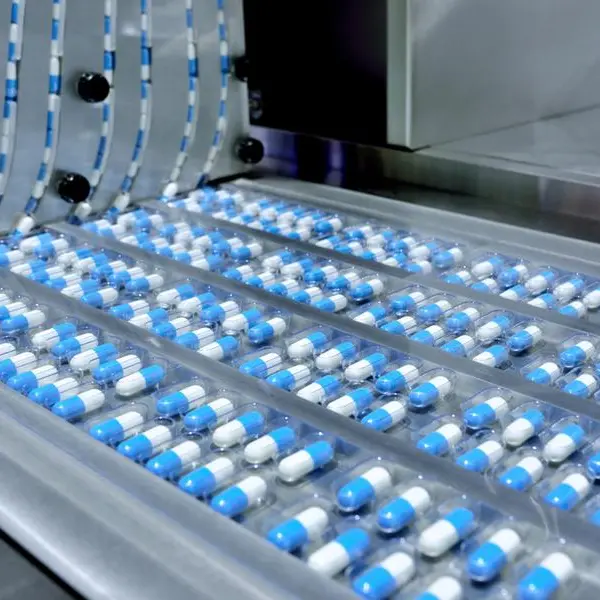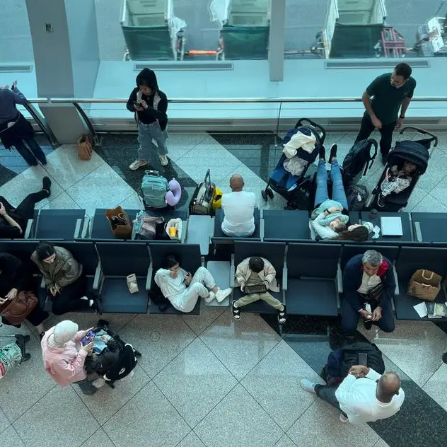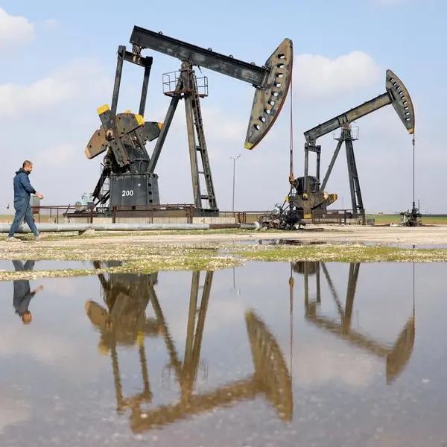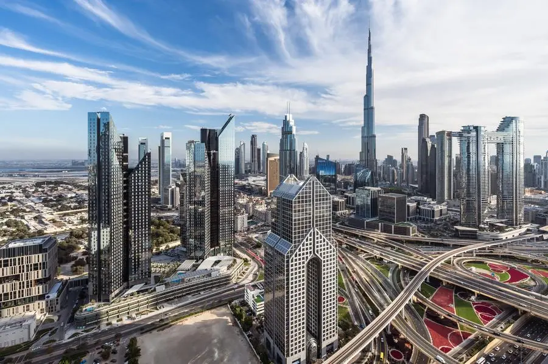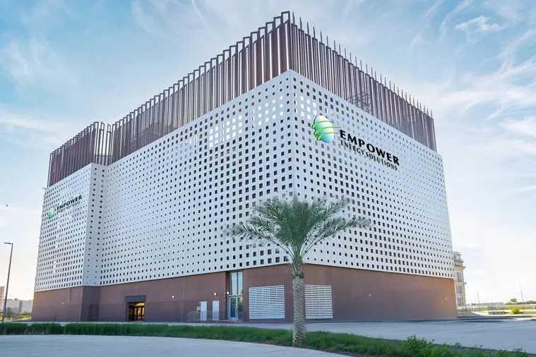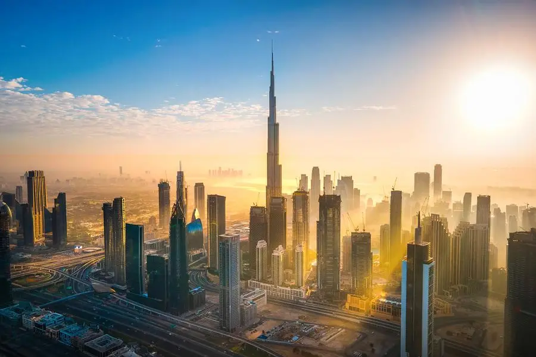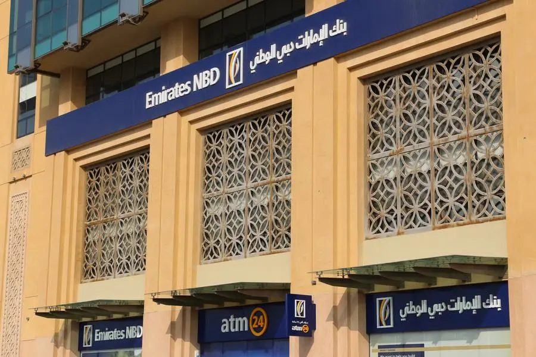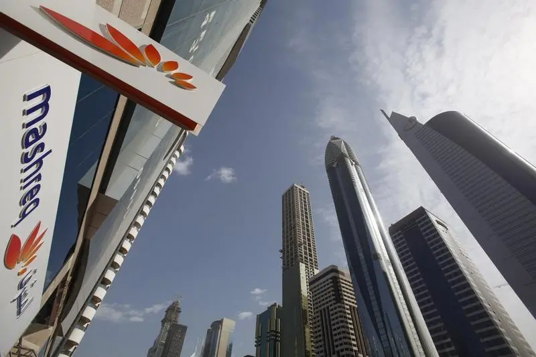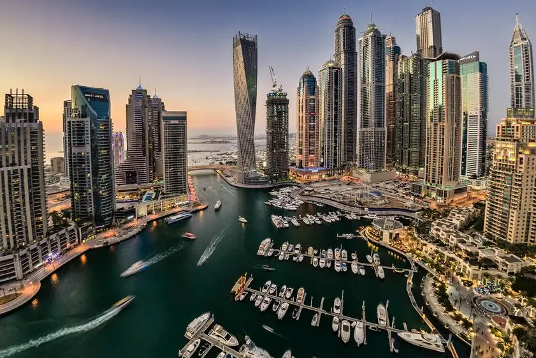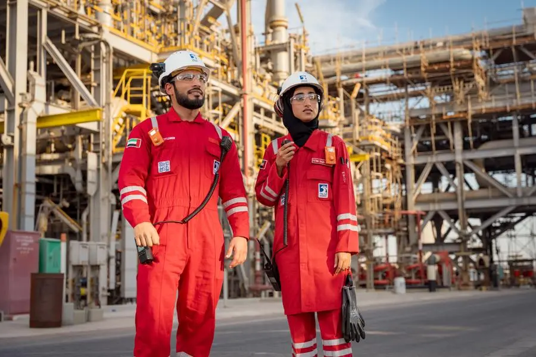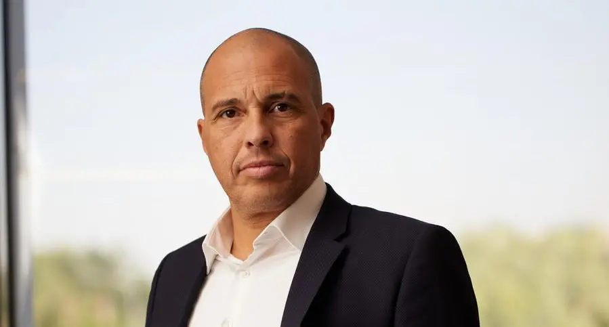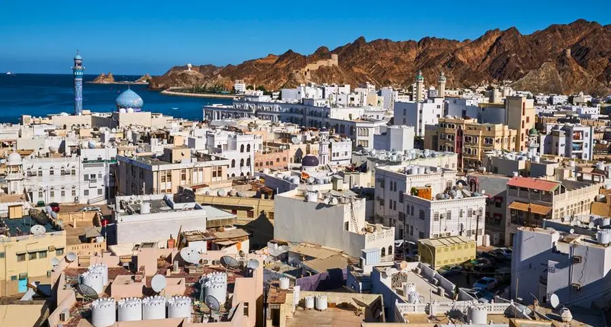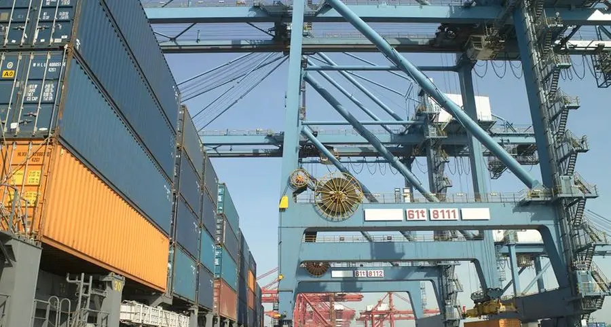PHOTO
The Expo 2020 site is set to be converted into a new area of the city that will contain 135,000 square metres of commercial space and 65,000 square metres of residential units and will be known as District 2020 once the event ends. The organising committee's plans for the site will include a new conference and exhibition centre to be built by Dubai World Trade Centre and major buildings on the site will be re-used for other purposes, with the Sustainability Pavilion being converted into a Children and Science Centre.
German headquartered engineering giant Siemens also revealed in April this year that it will house a global headquarters for its airports, cargo and ports logistics hub on the site once the event concludes.
The central Al Wasl Plaza at the heart of the site is going to be used both as an event space and a community facility, and the site will contain public walkways and 10km of bike paths throughout.
There will also be almost 45,000 square metres of green parkland areas and all of the buildings on the site have been designed to achieve LEED Gold status under the United States Green Building Council's classification system.
The full legacy plan for the site is being unveiled at the Cityscape Global conference on Sunday morning.
The site will also include a range of different workspaces from ‘micro-studios’ to multi-building campuses and it will have 5G connectivity throughout.
Marjan Faraidooni, senior vice-president of legacy impact and development at Expo 2020 Dubai, said District 2020 will "be among the best-connected districts in the world: within an hour of the centres of Abu Dhabi and Dubai, next to what will be the world’s largest airport, the Jebel Ali Port, and with world-leading digital infrastructure including 5G.”
GALLERY: District 2020 - After the Expo
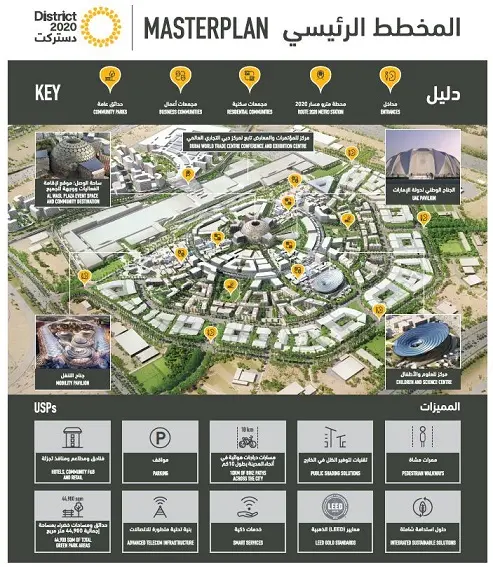

Click the image to view full infographics
© Zawya 2017
