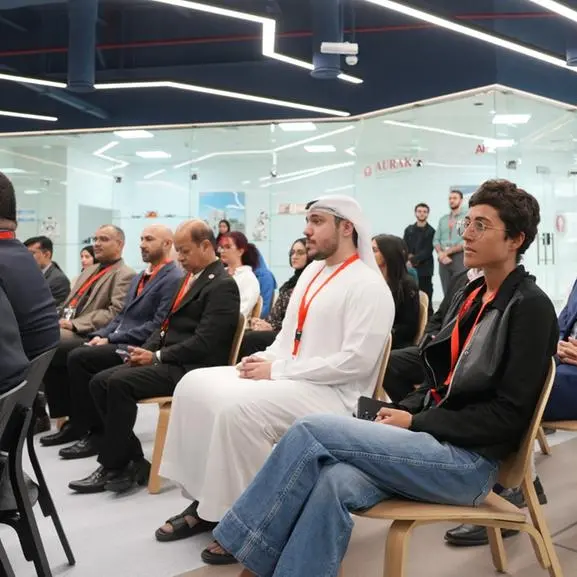2013 Releases Enable Users to Streamline Design and Documentation Workflows; AutoCAD LT Civil Suite Introduced in Japan
DUBAI, UAE April 10, 2012 ― Autodesk, Inc. announced the availability of AutoCAD 2013 software products ― the latest versions of the company's flagship 2D and 3D CAD design applications, including AutoCAD LT 2013, the AutoCAD LT Civil Suite and AutoCAD 2013. For the first time, the new software connects directly with AutoCAD WS and other Autodesk cloud-based services to help users access their designs and collaborate from almost anywhere.
Equipped with powerful new 3D design tools, AutoCAD 2013 enables architects, engineers and other design professionals to better explore design ideas, accelerate documentation and seamlessly connect the entire design workflow. AutoCAD 2013 software gives users increased flexibility to customize their software to meet unique industry needs and drive efficiency from design concept to completion.
"We're dedicated to helping our customers of all sizes and in any industry bring their innovative concepts to life," said Amy Bunszel, vice president, AutoCAD Products, Autodesk. "Our customers are facing new challenges in increasingly mobile and competitive design environments, and we're committed to delivering the power and flexibility required to meet these challenges with improved efficiency."
What's New in AutoCAD LT 2013
AutoCAD LT 2013 drafting and detailing software delivers powerhouse 2D documentation, collaboration and productivity tools. With a focus on ease and efficiency, AutoCAD LT 2013 offers:
Connect directly to cloud-based offerings for online file sharing and customized file syncing. AutoCAD WS is also at users' fingertips with the new Open On Mobile and Collaborate Now tools.
Updated file format in AutoCAD 2013 software products accommodates technology and performance improvements in the software.
Enhancements to associative arrays, including a contextual ribbon tab during array creation, enable faster and easier creation of objects in a pattern. With path arrays, you can also specify whether to maintain a fixed number of objects, or to automatically adjust the count based on path length and item spacing.
Command line enhancements include even more functionality and configuration options. Dock it at the top or bottom of the screen, or float it transparently over the drawing window. Easily view your command history; access recent commands; and activate options within commands by clicking on them at the command line.
AutoCAD LT 2013 Civil Suite
AutoCAD LT Civil Suite includes all the advantages of AutoCAD LT 2013, plus Autodesk CALS Tools that automatically check your 2D civil engineering documents to help comply with Japanese government standards.
What's New in AutoCAD 2013
AutoCAD 2013 delivers powerful new tools for design aggregation, cloud connectivity and streamlined design and documentation workflows. Customers can now connect directly to Autodesk cloud offerings, enabling them to access and collaborate on designs from almost anywhere.
AutoCAD 2013 users can access and install hundreds of apps through the Autodesk Exchange Apps store, making it easier than ever to customize their AutoCAD experience.
Accelerate documentation and speed projects from concept to completion with the powerful tools in AutoCAD 2013, such as section and detail views, modern user templates and viewport change preview. Minimizing repetitive tasks and accelerating workflows, users can import 3D models directly into AutoCAD and instantly create intelligent 2D views.
Connect seamlessly to the entire design workflow by aggregating models from a variety of file formats into AutoCAD. Users can now access and save files directly to the cloud from within their software. With the ability to import and aggregate 3D models, connect with social media and stay connected to designs from mobile devices, users are able to better collaborate with team members anywhere at any time.
Easily customize AutoCAD to meet specific needs through AutoCAD Apps on Autodesk Exchange; customization and support file sync; and simplified migration tools.
Explore design ideas in both 2D and 3D through powerful new features, such as 3D free-form design, context-sensitive presspull, surface curve extraction, and integration with Autodesk Inventor Fusion. These intuitive tools helps customers visualize and shape their ideas, bringing concepts to life.
Availability
Details and purchasing options are available at www.international.autodesk.com
About Autodesk
Autodesk, Inc., is a leader in 3D design, engineering and entertainment software. Customers across the manufacturing, architecture, building, construction, and media and entertainment industries ― including the last 17 Academy Award winners for Best Visual Effects -- use Autodesk software to design, visualize and simulate their ideas. Since its introduction of AutoCAD software in 1982, Autodesk continues to develop the broadest portfolio of state-of-the-art software for global markets. For additional information about Autodesk, visit www.autodesk.com.
Autodesk, AutoCAD, and AutoCAD LT are registered trademarks or trademarks of Autodesk, Inc., and/or its subsidiaries and/or affiliates in the USA and/or other countries. Academy Award is a registered trademark of the Academy of Motion Picture Arts and Sciences. All other brand names, product names or trademarks belong to their respective holders. Autodesk reserves the right to alter product and services offerings, and specifications and pricing at any time without notice, and is not responsible for typographical or graphical errors that may appear in this document.
© 2012 Autodesk, Inc. All rights reserved.
For further information about Autodesk in the ME region, please contact:
Manish Bhardwaj,
Marketing Manager,
Autodesk Middle East and Africa
Tel: 009714-3327000
Email: manish.bhardwaj@autodesk.com
© Press Release 2012


















