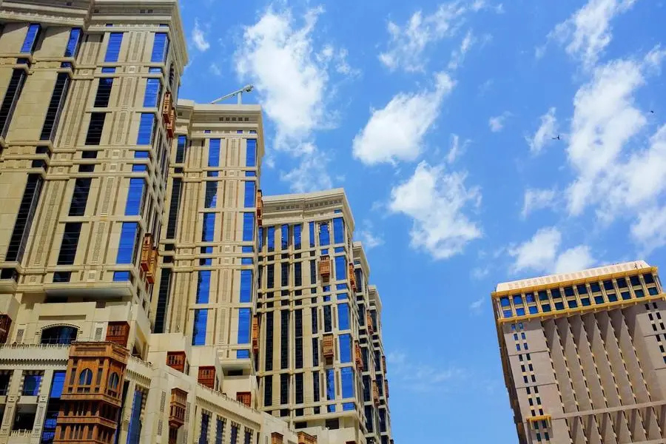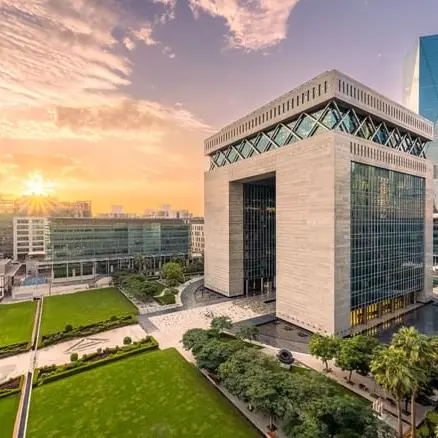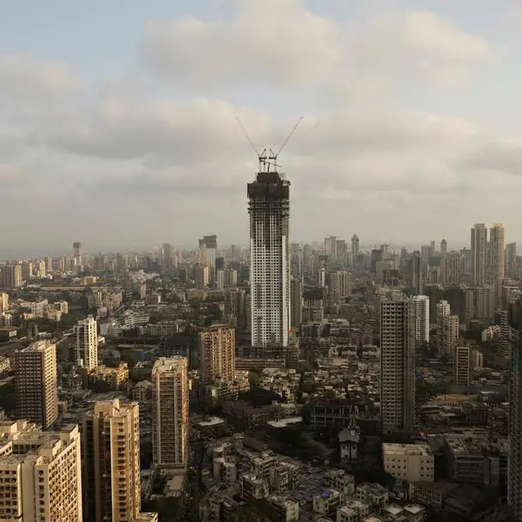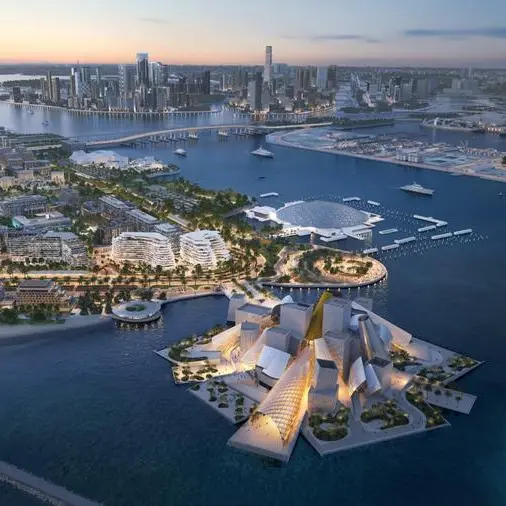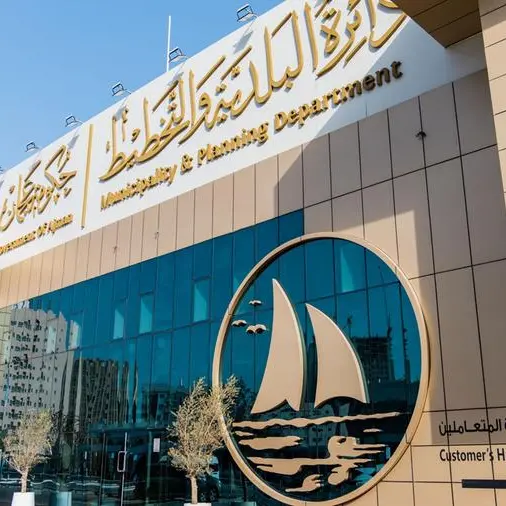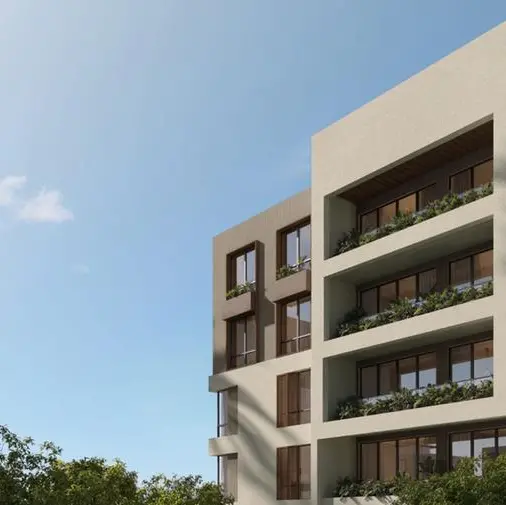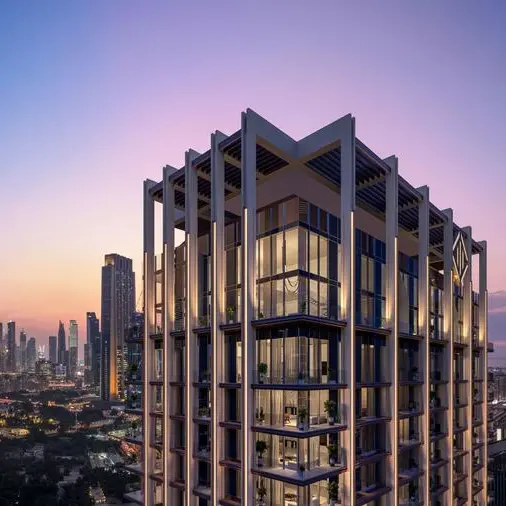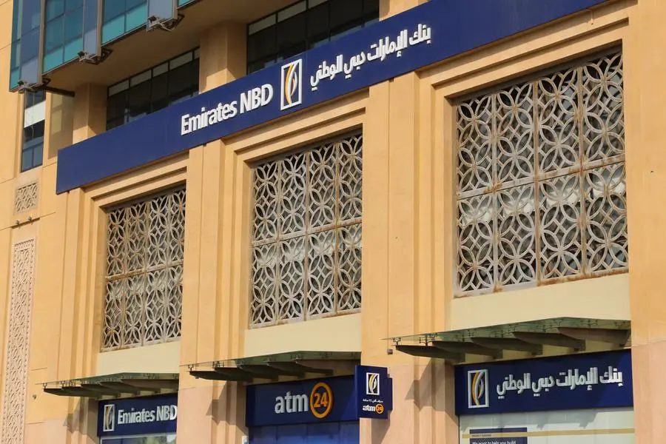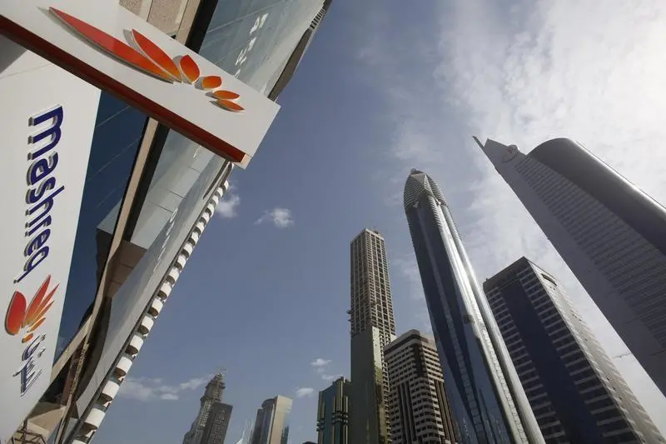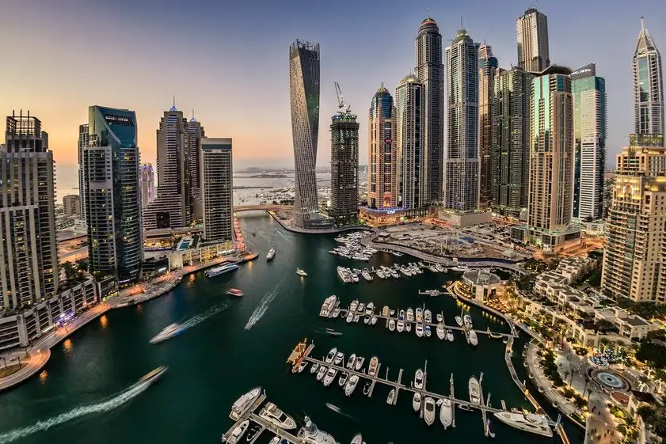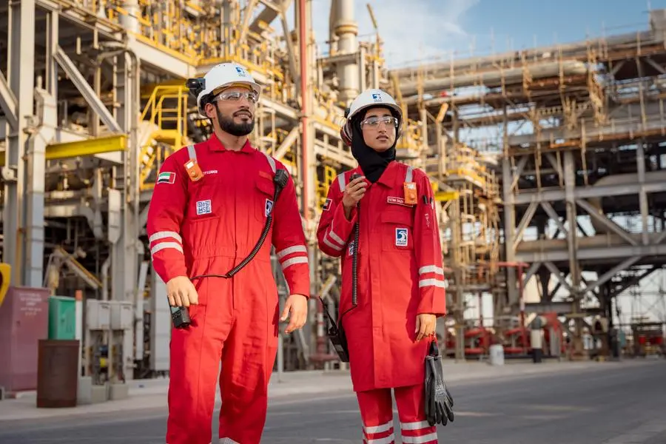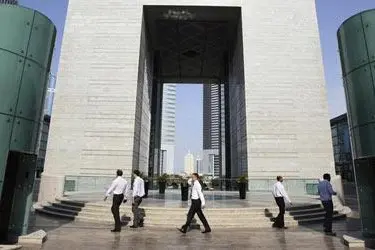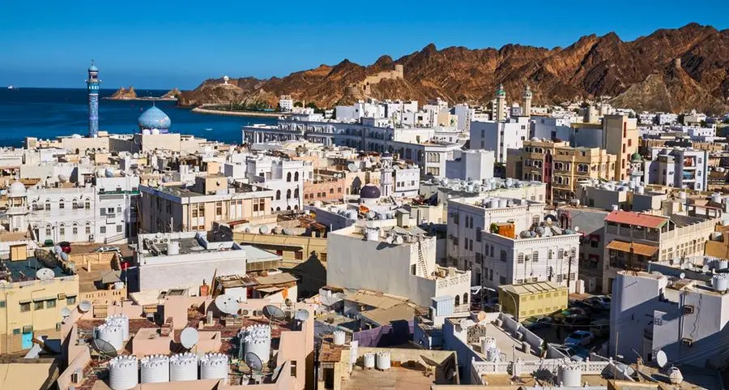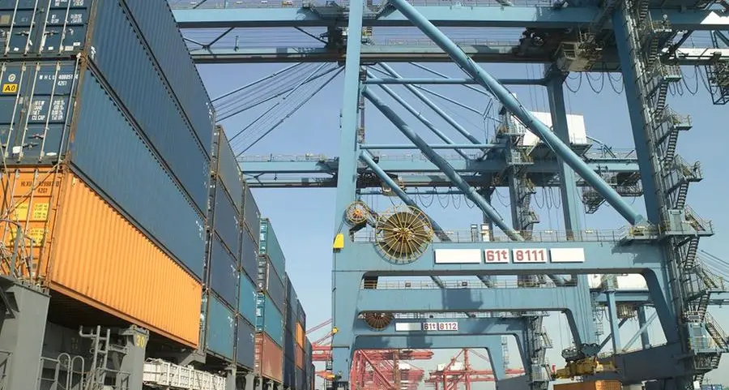PHOTO
The Royal Commission for Makkah City has announced that work has started on 10 five-storey residential buildings being developed as part of The Kidana Al Wadi project over a 33,000 sq m area near the Jamarat facility, strategically positioned for accommodation in Mina.
The project, which is being developed in co-ordination with Kidana Development Company, focuses on improving guest services, enhancing the urban landscape and facilitating movement within the site.
Located near the Jamarat facility, the project is part of the urban development projects for the holy sites, whose goal is to increase the accommodation capacity with modern architectural design and improved services, for pilgrims' comfort.
The Kidana Al Wadi project focuses on improving guest services, enhancing the urban landscape, and facilitating movement within the site; it is capable to accommodate 30,000 pilgrims.
With a total building area of 165,000 sq m, the Kidana Al Wadi project will boast essential amenities such as a main prayer hall, outdoor seating area, control room, dining hall, medical clinics, modern kitchens, and waste management facilities for each building, said The Royal Commission for Makkah City.
All these buildings are equipped with temperature control technologies, and measures are in place to manage pedestrian and bus traffic efficiently.
Internal corridors are designed to streamline crowd movement, and twenty power stations with a total capacity of over thirty megawatts ensure the supply of electricity, it added.
Copyright 2024 Al Hilal Publishing and Marketing Group Provided by SyndiGate Media Inc. (Syndigate.info).
