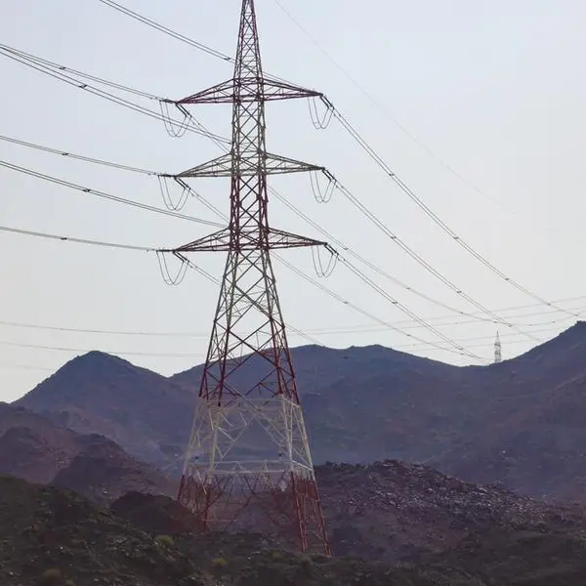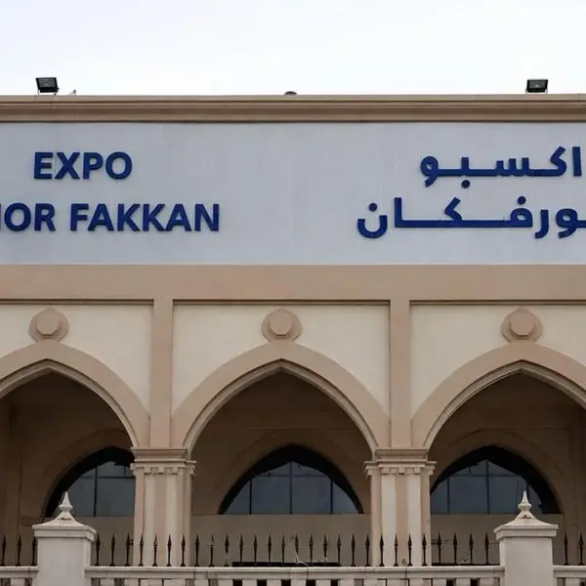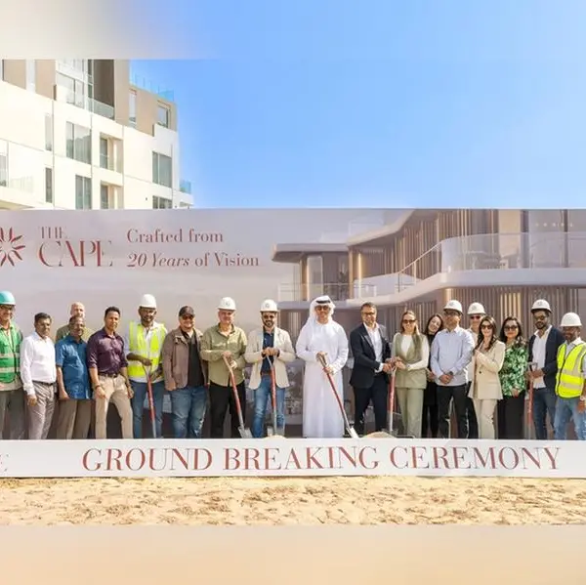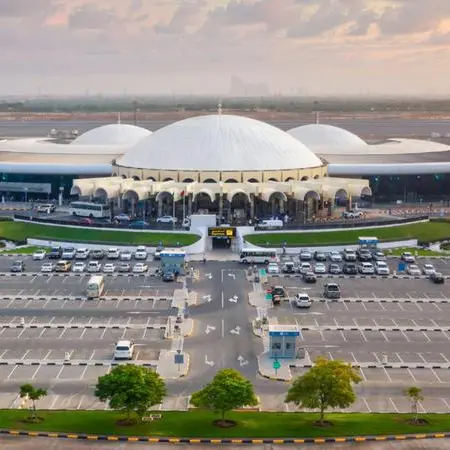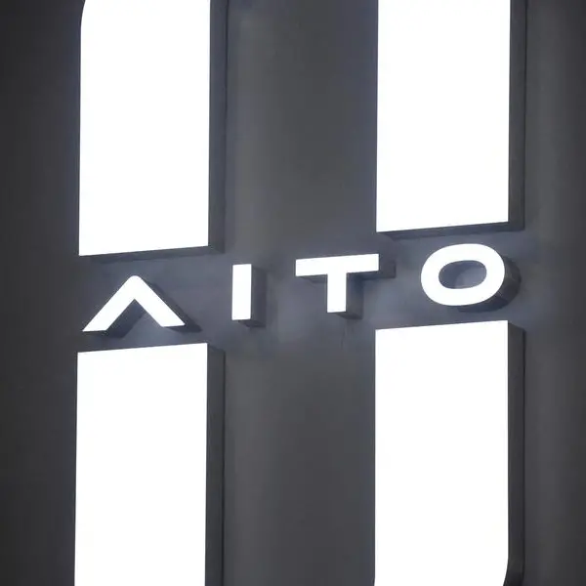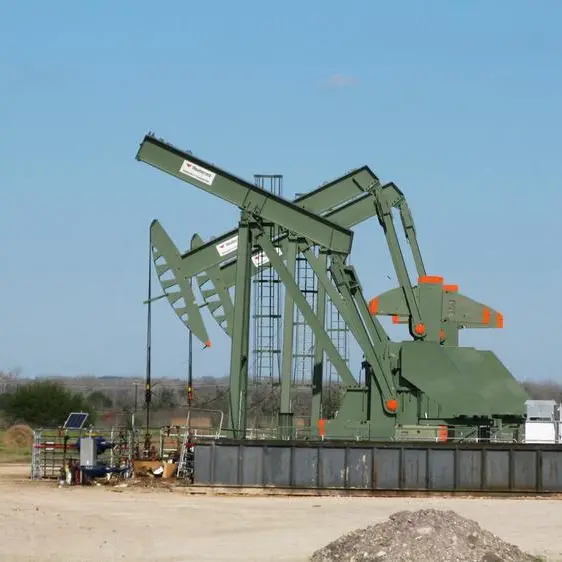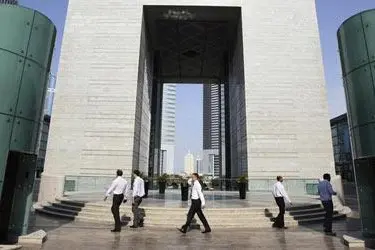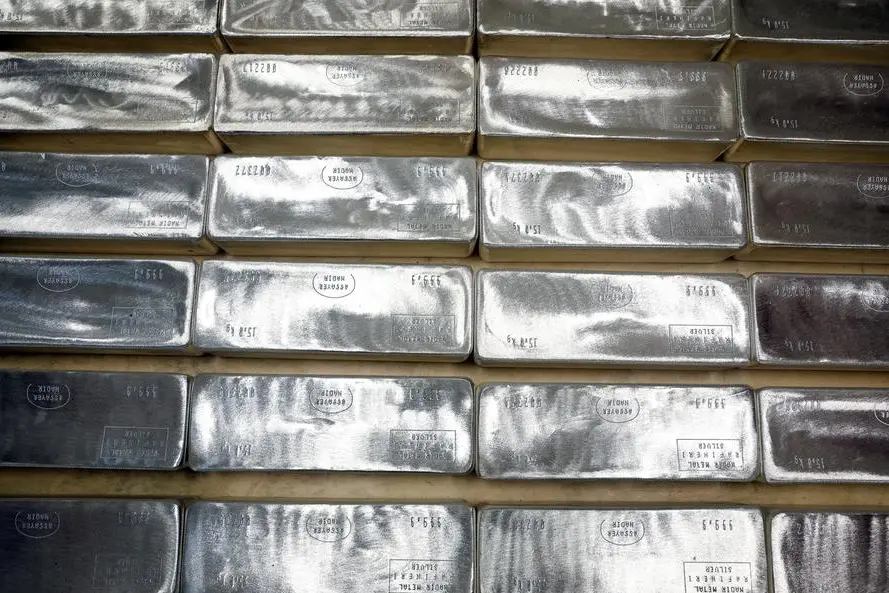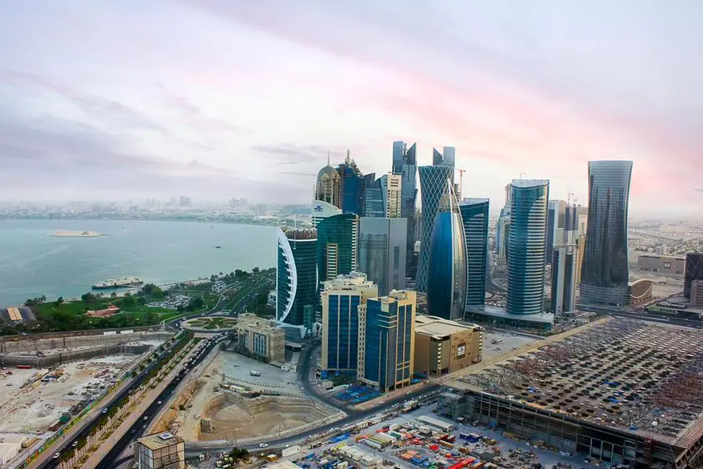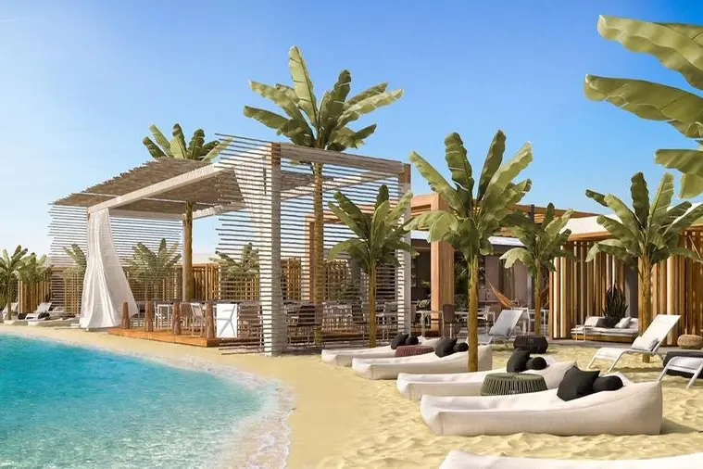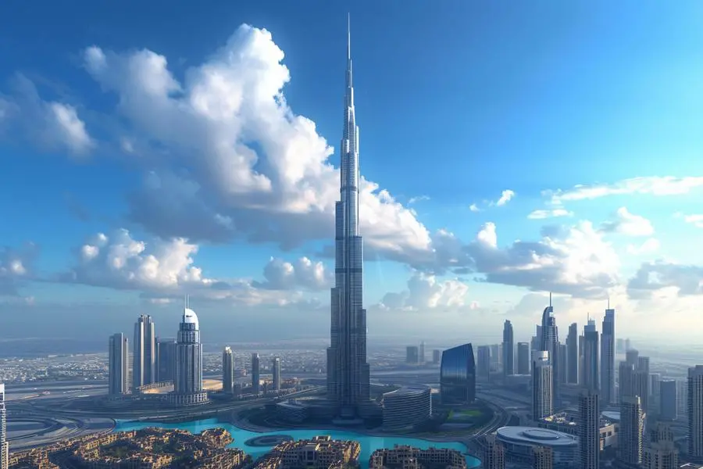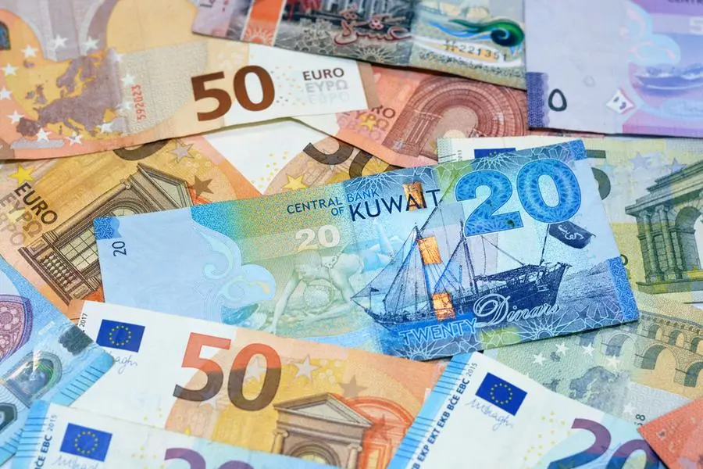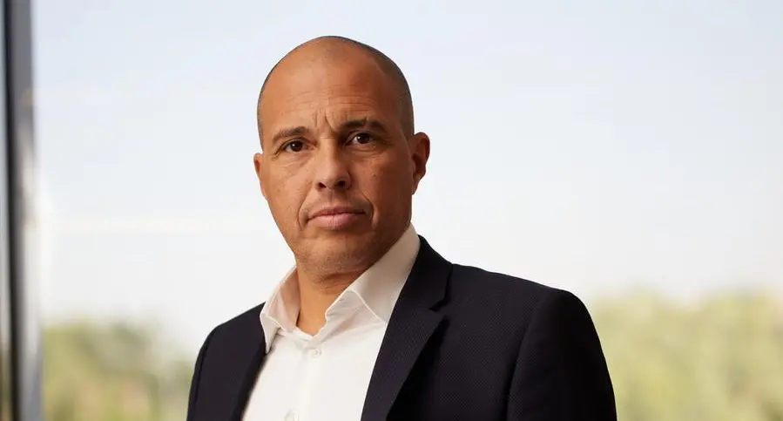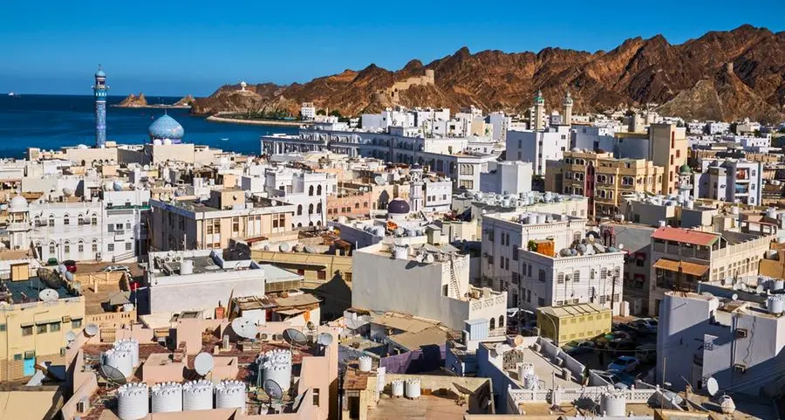When designing an energy-efficient building, the first thing to consider is how to reduce the energy demand without having to add any new technology. What are the so-called passive design strategies for an Eco House in Oman?
The target to operate a building with comfortable indoor temperatures and humidity and yet no electricity bill in the mailbox can be achieved when passive and active design strategies are applied thoughtfully.
Passive strategies result in a reduced energy demand without adding technologies. Active strategies create comfort with the least energy demanding technology. At the beginning of a design process for a house, certain decisions can be made which will significantly affect the energy-efficiency and comfort level in a house.
One such issue is the compactness of a house: How much surface does the volume have? The less the facade is exposed to sun, the less heat is gained inside the volume. Thus, less energy is needed for cooling. Another question concerns the orientation of the building: Are the main facades of the building and its openings exposed the sun? The less direct sunlight falls through the windows, the more energy can be saved. In Oman, the east and west facades are most vulnerable to heat gains, because the sun shines at a low angle onto them. Openings can be made in the south facade if they are protected, for example with a horizontal sunshade.
Openings to the north can be large and add a feeling of openness to the house. Further, the prevailing wind direction in Muscat is from the north/north-east and natural ventilation can be brought into the building easily if the openings and outlets for air are placed accordingly. This means that the design of the house needs to be specific to the site and the climate.
Replicating the same kind of houses on each plot regardless of its orientation will not lead to energy-efficient buildings. A thoughtful layout of plots and streets can support the proper orientation of buildings. Further attention should be paid to the quality of the building's envelope. Insulation is not only effective on the roof, but all around the building.
The walls, the floor, and also the window frames and glasses need to be built with high insulation and such that no air leaks through the joints. Therefore, the quality of building materials and craftsmanship in executing the construction works are crucial for achieving an energy-efficient building.
These passive design strategies are not affecting building costs, but reduce the utility costs significantly.
In the long run, the operation of a building costs much more than the initial construction. Investing in smart designs that integrate passive strategies is therefore cost-efficient.
Passive design strategies of the Eco house
(The authors interviewed architects Nadia Maqbool and Stuart Caunt, who live and work in Muscat. They are the founding partners of 23 Degrees North; an architecture studio located in MSQ that promotes 'Architecture Appropriate to Place' )
You have designed and built so-called Passive Houses in the UK. What is the idea behind this?
Nadia and Caunt
In the UK, where energy is not subsidised, it is now very expensive to heat buildings. Today, there is a real need driven by economic factors to make buildings energy efficient. The Passive House or Passivhaus standard is a German standard of energy efficiency based on the concept of a super insulated airtight space with a very efficient mechanical ventilation system. In its simplest terms, the building is like a thermos flask. Consequently the house does not gain much cold (UK) or heat (Oman) and does not require much heating (UK) or cooling (Oman). Most importantly, passive design is not an attachment to architecture but a design process that is integrated with every level of the architectural design.
What could be transferred from these projects and experiences to Oman?
Nadia and Caunt: The ideas behind Passive House can be explored in Oman in reverse. The little cooling required can be achieved through the use of solar assisted AC units (during the day) and underground solar ice batteries (at night). A holistic approach to energy efficiency, together with the modest but rich architectural heritage that Oman enjoys can give birth to a number of passive design solutions appropriate to Oman and Omanis.
What is your vision for the architecture and urban development for Oman?
Nadia and Caunt: At 23 Degrees North, we are eternal optimists. With Oman's beautiful landscape, its rich and distinct architectural heritage and its maturing, conservative and educated population we believe it's only a matter of time before we see the dawn of a new 'built environment', duly and equally sensitive to the environment and culture. For any real change to take place, it must first take root in peoples psyche - cultural will is the only catalyst for change.
Nikolaus Knebel and Martin Werminghausen are both Associate Professors at the Department of Urban Planning and Architectural Design at the German University of Technology in Oman (GUtech) and lead the GUtech Eco House team, which will be built in partnership with Hoehler+Partner architects and engineers, Muscat
© Muscat Daily 2012
